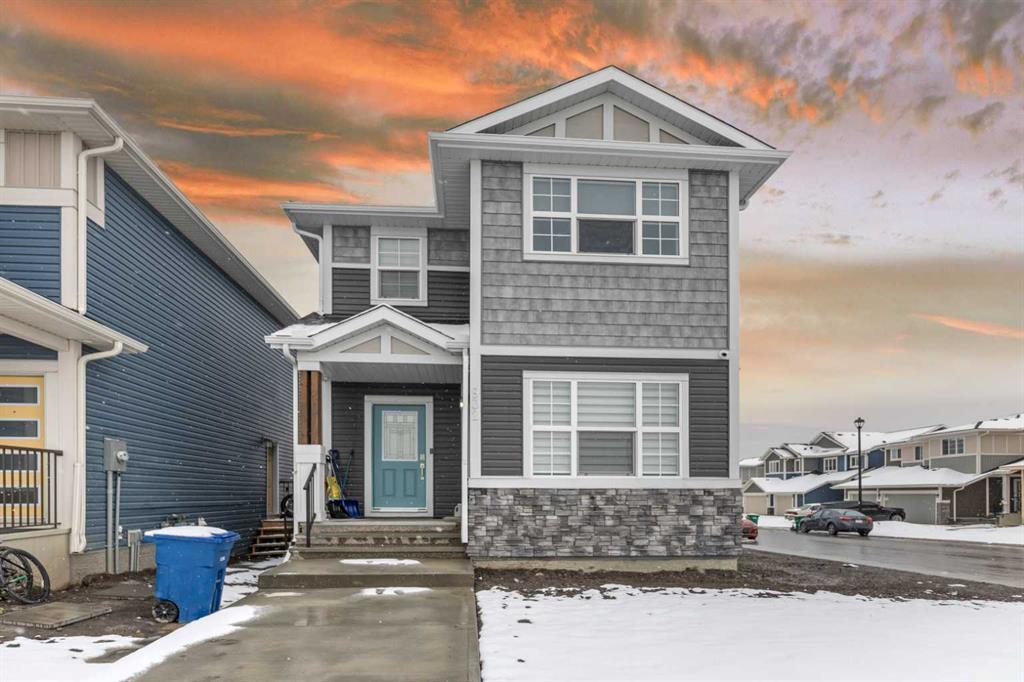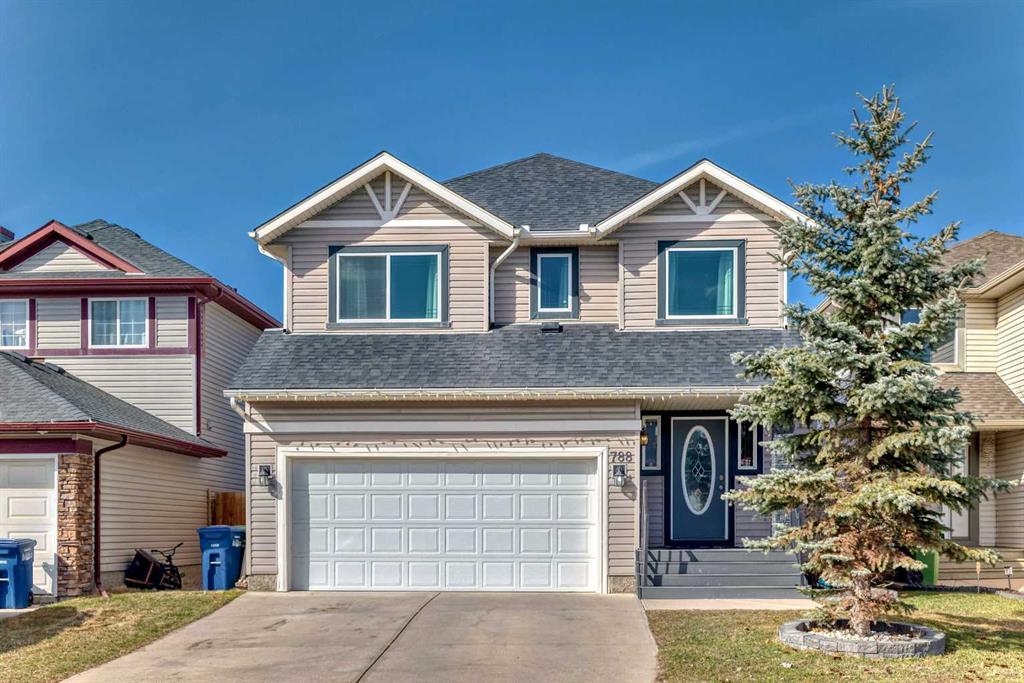932 Bayview Rise Southwest.
Airdrie,
Alberta
T4B5K3
Appliances
Dishwasher, Dryer, Electric Stove, Garage Control(s), Microwave, Range Hood, Refrigerator, Washer
Exterior
- Exterior FeaturesPlayground
- Lot DescriptionCorner Lot
- RoofAsphalt Shingle
- ConstructionWood Frame
- FoundationPoured Concrete
- Front ExposureW
- Frontage Metres11.00M 36`1"
- Site InfluenceCorner Lot
Room Dimensions
- Dining Room11`11 x 7`11
- Kitchen14`8 x 11`10
- Living Room11`11 x 11`3
- Master Bedroom15`0 x 11`8
- Bedroom 210`11 x 10`3
- Bedroom 39`11 x 9`9
- Bedroom 411`3 x 10`11
Listing Details
- Listing OfficeMaxWell Central
Data is supplied by Pillar 9™ MLS® System. Pillar 9™ is the owner of the copyright in its MLS® System. Data is deemed reliable but is not guaranteed accurate by Pillar 9™. The trademarks MLS®, Multiple Listing Service® and the associated logos are owned by The Canadian Real Estate Association (CREA) and identify the quality of services provided by real estate professionals who are members of CREA. Used under license.








































