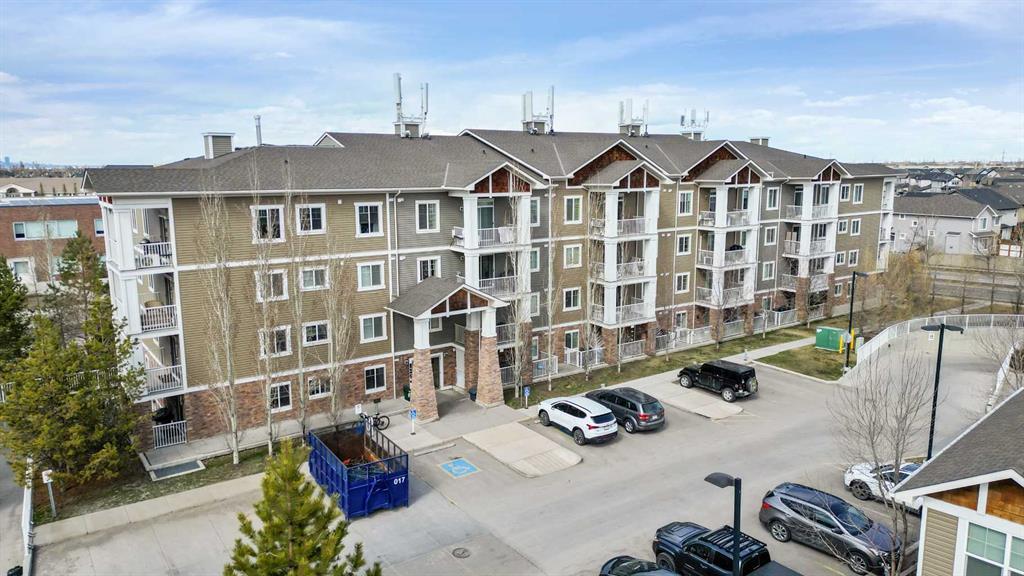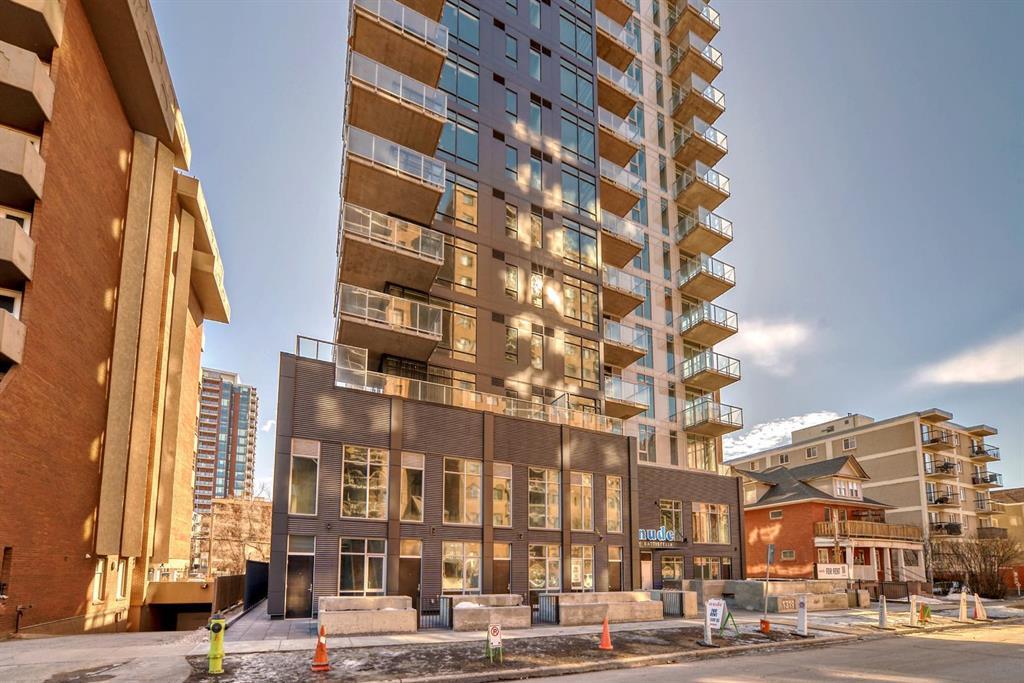201, 304 Cranberry Park Southeast.
Calgary,
Alberta
T3M 1W2
REDUCED
Goods Included
Ceiling Fan(s), Double Vanity, Kitchen Island, No Animal Home, No Smoking Home, Open Floorplan, Quartz Counters, Soaking Tub, Storage, Walk-In Closet(s), Laminate Counters
Additional Information
- ZoningM-2
- HOA Fees178
- HOA Fees Freq.ANN
Listing Details
- Listing OfficeCentury 21 Bamber Realty LTD.
Condo Fee Includes
Common Area Maintenance, Heat, Insurance, Maintenance Grounds, Parking, Professional Management, Reserve Fund Contributions, Sewer, Snow Removal, Trash, Water
Appliances
Central Air Conditioner, Dishwasher, Dryer, Electric Stove, Garage Control(s), Microwave Hood Fan, Refrigerator, Washer, Window Coverings
Construction
Stone, Vinyl Siding, Wood Frame
Room Dimensions
- Dining Room13`1 x 6`11
- Kitchen13`1 x 9`7
- Living Room12`10 x 12`1
- Master Bedroom11`9 x 11`8
- Bedroom 29`1 x 8`11
Data is supplied by Pillar 9™ MLS® System. Pillar 9™ is the owner of the copyright in its MLS® System. Data is deemed reliable but is not guaranteed accurate by Pillar 9™. The trademarks MLS®, Multiple Listing Service® and the associated logos are owned by The Canadian Real Estate Association (CREA) and identify the quality of services provided by real estate professionals who are members of CREA. Used under license.














































