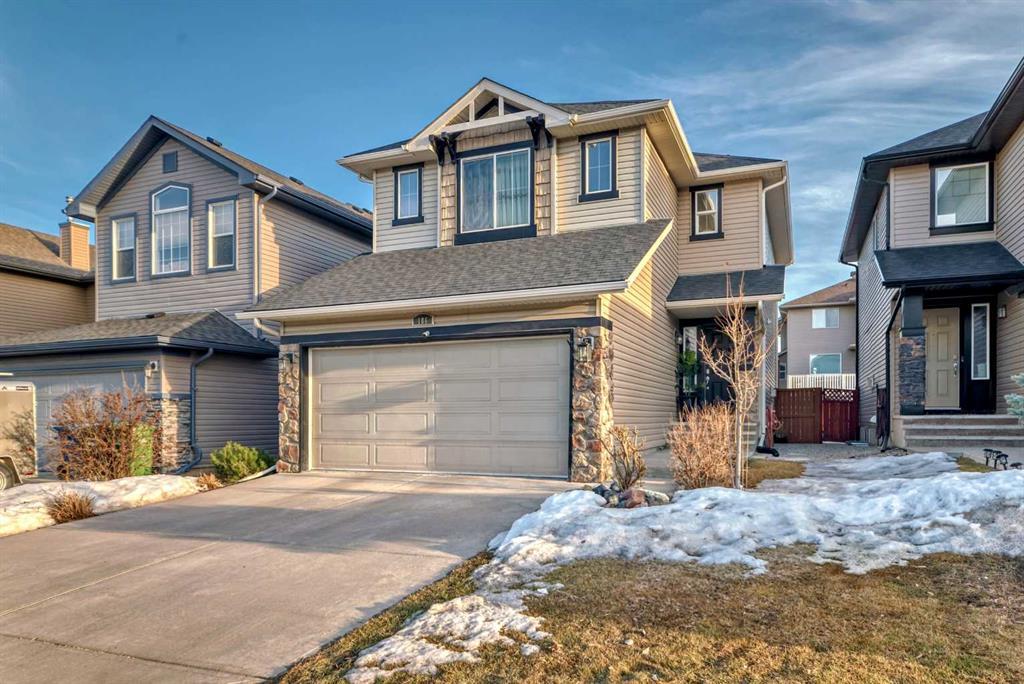186 Everglen Crescent Southwest.
Calgary,
Alberta
T2Y 5E6
REDUCED
Interior
- HeatingForced Air
- CoolingNone
- Has BasementYes
- FireplaceYes
- # of Fireplaces1
- FireplacesGas
Appliances
Dishwasher, Dryer, Electric Stove, Microwave Hood Fan, Refrigerator, Washer, Window Coverings
Listing Details
- Listing OfficeRE/MAX House of Real Estate
Goods Included
Bathroom Rough-in, Ceiling Fan(s), Granite Counters, High Ceilings, No Smoking Home, Open Floorplan, Pantry
Construction
Concrete, Vinyl Siding, Wood Frame
Room Dimensions
- Dining Room11`0 x 11`2
- Kitchen11`0 x 13`7
- Living Room12`9 x 13`11
- Master Bedroom12`7 x 11`11
- Bedroom 210`0 x 10`0
- Bedroom 310`0 x 9`11
Data is supplied by Pillar 9™ MLS® System. Pillar 9™ is the owner of the copyright in its MLS® System. Data is deemed reliable but is not guaranteed accurate by Pillar 9™. The trademarks MLS®, Multiple Listing Service® and the associated logos are owned by The Canadian Real Estate Association (CREA) and identify the quality of services provided by real estate professionals who are members of CREA. Used under license.



































