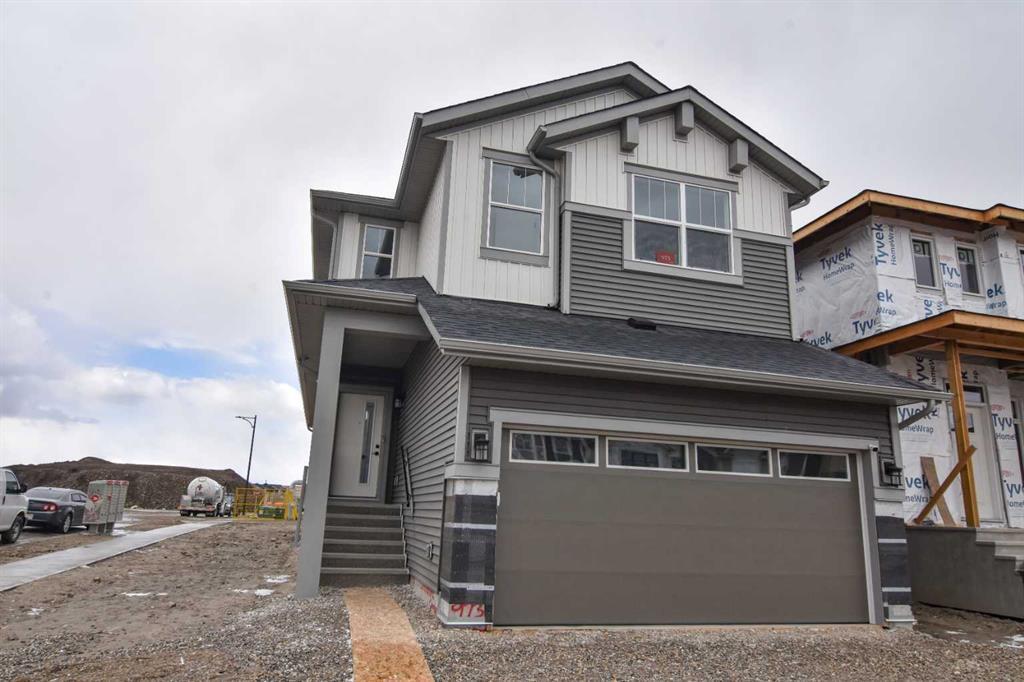113 Midtown Close Southwest.
Airdrie,
Alberta
T4B5G9
Goods Included
Kitchen Island, No Animal Home, Walk-In Closet(s)
Exterior
- Exterior FeaturesNone
- Lot DescriptionBack Lane, Rectangular Lot
- RoofAsphalt Shingle
- ConstructionBrick, Vinyl Siding
- FoundationPoured Concrete
- Front ExposureN
- Frontage Metres9.14M 30`0"
- Site InfluenceBack Lane, Rectangular Lot
Room Dimensions
- Dining Room13`6 x 8`7
- Family Room13`9 x 10`7
- Kitchen14`11 x 12`3
- Living Room13`1 x 13`1
- Master Bedroom11`1 x 12`2
- Bedroom 29`1 x 13`3
- Bedroom 313`2 x 10`1
- Bedroom 49`8 x 10`0
Appliances
Dishwasher, Gas Stove, Refrigerator, Washer/Dryer
Listing Details
- Listing OfficeURBAN-REALTY.ca
Data is supplied by Pillar 9™ MLS® System. Pillar 9™ is the owner of the copyright in its MLS® System. Data is deemed reliable but is not guaranteed accurate by Pillar 9™. The trademarks MLS®, Multiple Listing Service® and the associated logos are owned by The Canadian Real Estate Association (CREA) and identify the quality of services provided by real estate professionals who are members of CREA. Used under license.































