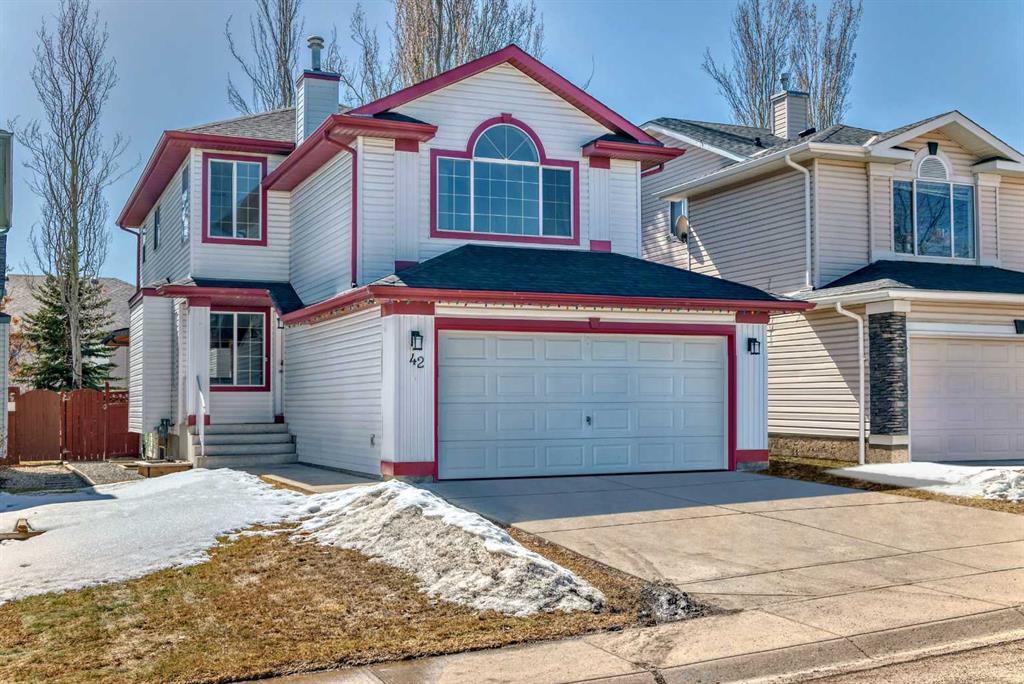42 Bridlecreek Park Southwest.
Calgary,
Alberta
T2Y3N6
Amenities
- Parking Spaces4
- # of Garages2
Appliances
Dishwasher, Dryer, Electric Stove, Garage Control(s), Microwave Hood Fan, Refrigerator, Washer, Window Coverings
Room Dimensions
- Dining Room10`0 x 12`6
- Family Room11`10 x 8`0
- Kitchen12`6 x 8`8
- Living Room11`2 x 13`0
- Master Bedroom11`1 x 13`7
- Bedroom 29`6 x 10`0
- Bedroom 39`11 x 9`7
- Bedroom 48`6 x 10`4
Goods Included
High Ceilings, Kitchen Island, No Smoking Home, Pantry, Vaulted Ceiling(s), Vinyl Windows, See Remarks
Exterior
- RoofAsphalt Shingle
- ConstructionWood Frame, Vinyl Siding
- FoundationPoured Concrete
- Front ExposureN
- Frontage Metres10.97M 36`0"
Lot Description
Few Trees, Front Yard, Landscaped, Level, Garden, Lawn, Private, Rectangular Lot
Listing Details
- Listing OfficeMaxWell Canyon Creek
Data is supplied by Pillar 9™ MLS® System. Pillar 9™ is the owner of the copyright in its MLS® System. Data is deemed reliable but is not guaranteed accurate by Pillar 9™. The trademarks MLS®, Multiple Listing Service® and the associated logos are owned by The Canadian Real Estate Association (CREA) and identify the quality of services provided by real estate professionals who are members of CREA. Used under license.
























































