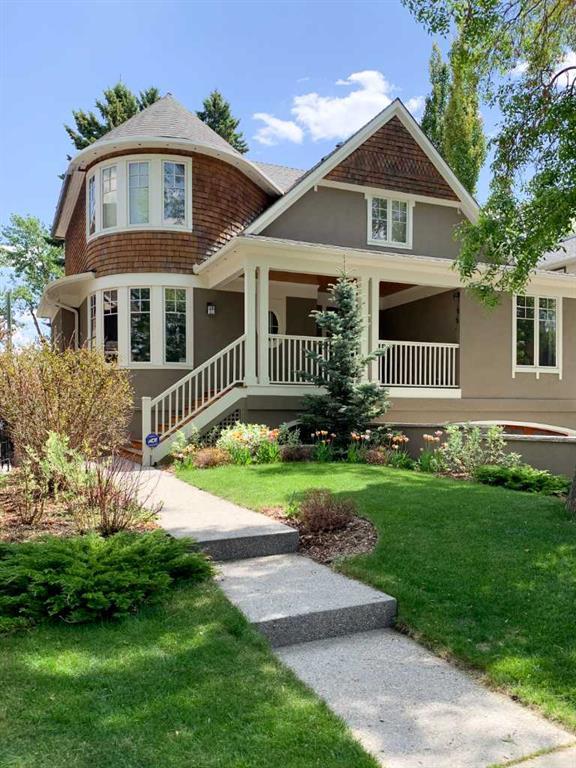4508 4a Street Southwest.
Calgary,
Alberta
T2S 2A1
Amenities
- Parking Spaces2
- # of Garages2
Appliances
Built-In Refrigerator, Central Air Conditioner, Convection Oven, Dryer, Gas Cooktop, Range Hood, Washer, Water Softener, Wine Refrigerator, Built-In Freezer
Construction
Stone, Stucco, Wood Frame, Wood Siding
Listing Details
- Listing OfficeRE/MAX Real Estate (Central)
Goods Included
Bookcases, Breakfast Bar, Built-in Features, Central Vacuum, Closet Organizers, Double Vanity, French Door, Granite Counters, High Ceilings, Kitchen Island, Pantry, Recessed Lighting, Soaking Tub, Walk-In Closet(s), Wired for Sound
Exterior
- RoofAsphalt Shingle
- FoundationPoured Concrete
- Front ExposureW
- Frontage Metres15.24M 50`0"
Lot Description
Back Yard, Backs on to Park/Green Space, Front Yard, No Neighbours Behind, Landscaped, Underground Sprinklers, Private, Rectangular Lot, Many Trees
Room Dimensions
- Dining Room16`0 x 12`5
- Family Room18`0 x 14`10
- Kitchen16`5 x 12`0
- Living Room18`3 x 16`0
- Bedroom 219`4 x 14`11
- Bedroom 313`10 x 12`7
- Bedroom 416`0 x 13`1
Data is supplied by Pillar 9™ MLS® System. Pillar 9™ is the owner of the copyright in its MLS® System. Data is deemed reliable but is not guaranteed accurate by Pillar 9™. The trademarks MLS®, Multiple Listing Service® and the associated logos are owned by The Canadian Real Estate Association (CREA) and identify the quality of services provided by real estate professionals who are members of CREA. Used under license.
























































