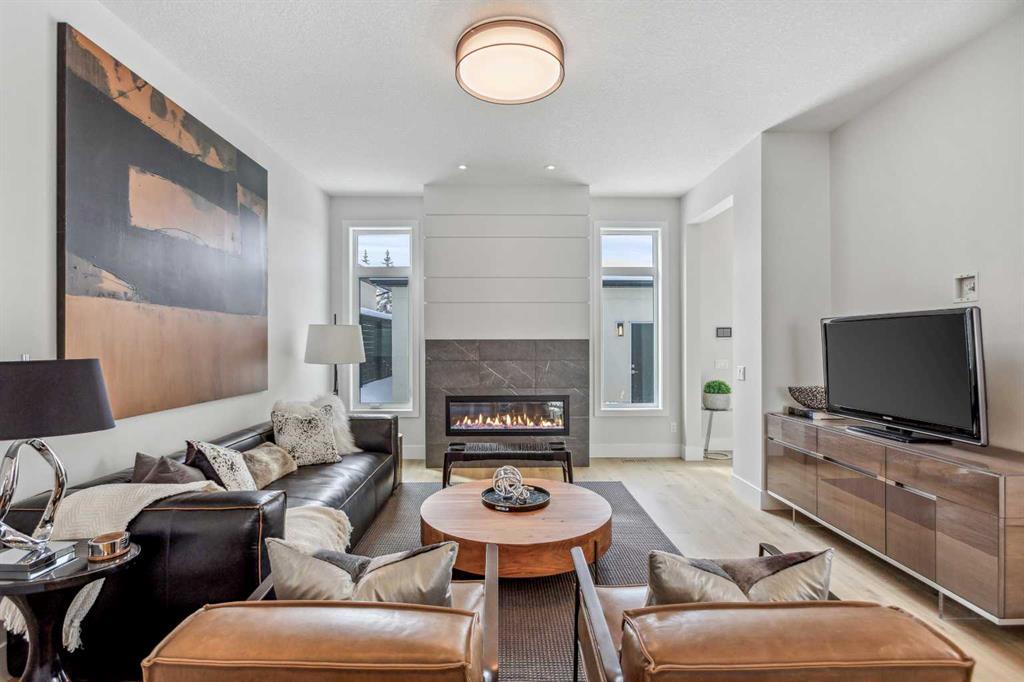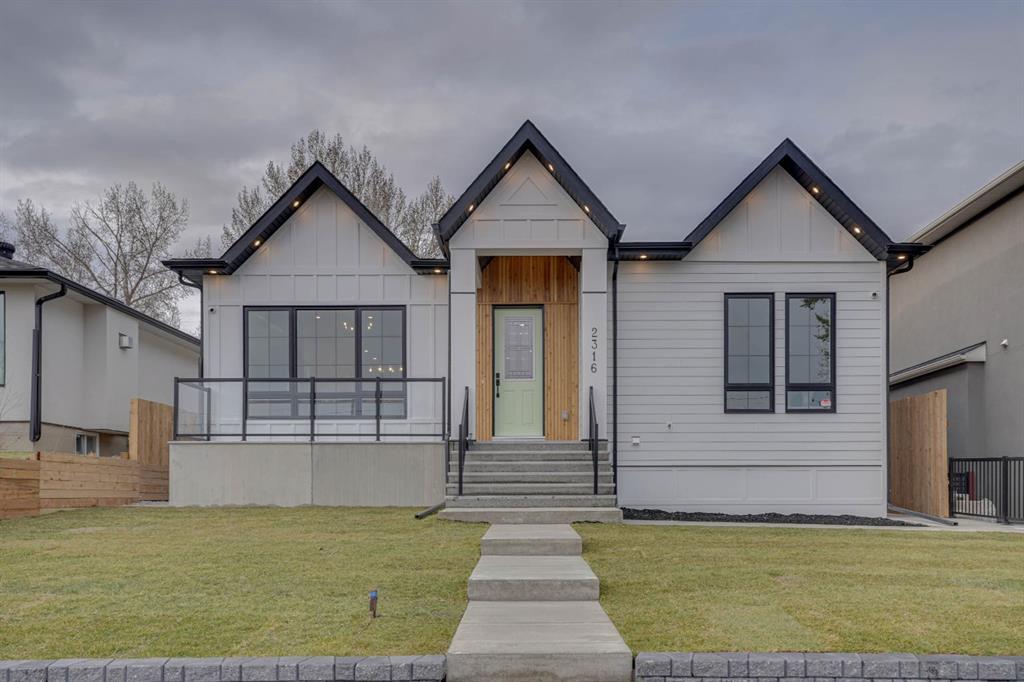Amenities
- Parking Spaces2
- # of Garages2
Appliances
Built-In Oven, Dishwasher, Dryer, Garage Control(s), Induction Cooktop, Microwave, Oven-Built-In, Range Hood, Refrigerator, Washer, Water Softener, Window Coverings
Lot Dimensions
Irregular Shape 24.44m x 31.18m x 17.82 x 30.46
Listing Details
- Listing OfficeRoyal LePage Solutions
Goods Included
Bookcases, Breakfast Bar, Built-in Features, Central Vacuum, Closet Organizers, Double Vanity, Granite Counters, High Ceilings, Kitchen Island, No Smoking Home, Open Floorplan, Recessed Lighting, Skylight(s), Soaking Tub, Storage, Vinyl Windows, Walk-In Closet(s), Wired for Data
Fireplaces
Basement, Blower Fan, Gas, Glass Doors, Heatilator, Insert, Living Room
Lot Description
Back Lane, Back Yard, Corner Lot, Cul-De-Sac, Few Trees, Lawn, Irregular Lot, Landscaped, Level, Street Lighting
Room Dimensions
- Dining Room17`9 x 13`7
- Kitchen17`9 x 13`9
- Living Room18`3 x 15`7
- Master Bedroom16`8 x 12`3
- Bedroom 213`7 x 12`1
- Bedroom 311`7 x 9`8
- Bedroom 412`2 x 9`5
























































