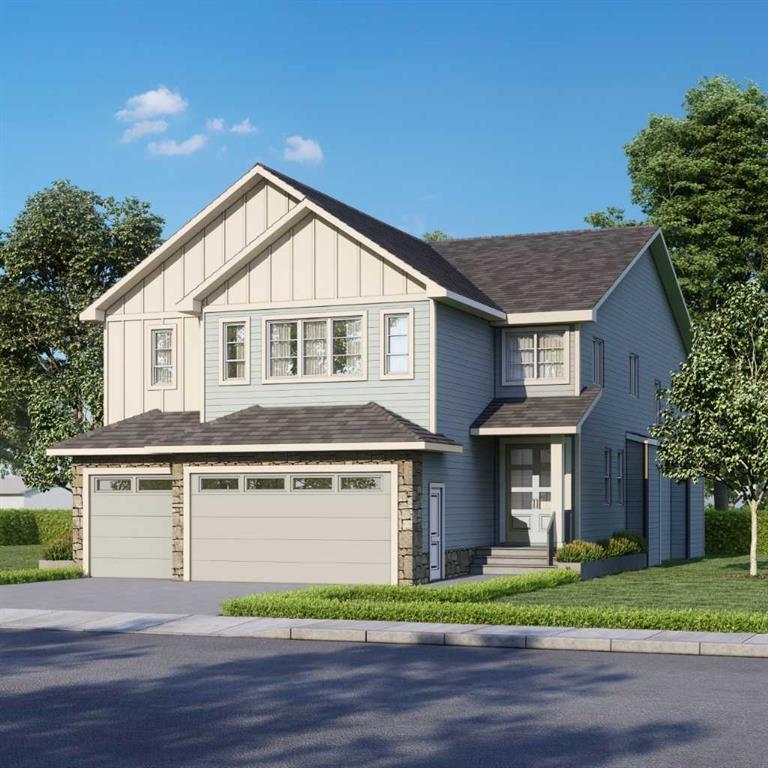4 South Shore Mount.
Chestermere,
Alberta
T1X2S1
Goods Included
Double Vanity, Kitchen Island, No Animal Home, No Smoking Home, Open Floorplan, Walk-In Closet(s)
Exterior
- Exterior FeaturesLighting
- Lot DescriptionCorner Lot
- RoofAsphalt Shingle
- ConstructionWood Frame
- FoundationPoured Concrete
- Front ExposureE
- Frontage Metres10.19M 33`5"
- Site InfluenceCorner Lot
Room Dimensions
- Master Bedroom16`0 x 15`4
- Bedroom 212`4 x 12`1
- Bedroom 312`0 x 11`1
- Bedroom 412`0 x 11`1
Appliances
Dishwasher, Electric Cooktop, Gas Range, Microwave, Range Hood, Refrigerator
Data is supplied by Pillar 9™ MLS® System. Pillar 9™ is the owner of the copyright in its MLS® System. Data is deemed reliable but is not guaranteed accurate by Pillar 9™. The trademarks MLS®, Multiple Listing Service® and the associated logos are owned by The Canadian Real Estate Association (CREA) and identify the quality of services provided by real estate professionals who are members of CREA. Used under license.







