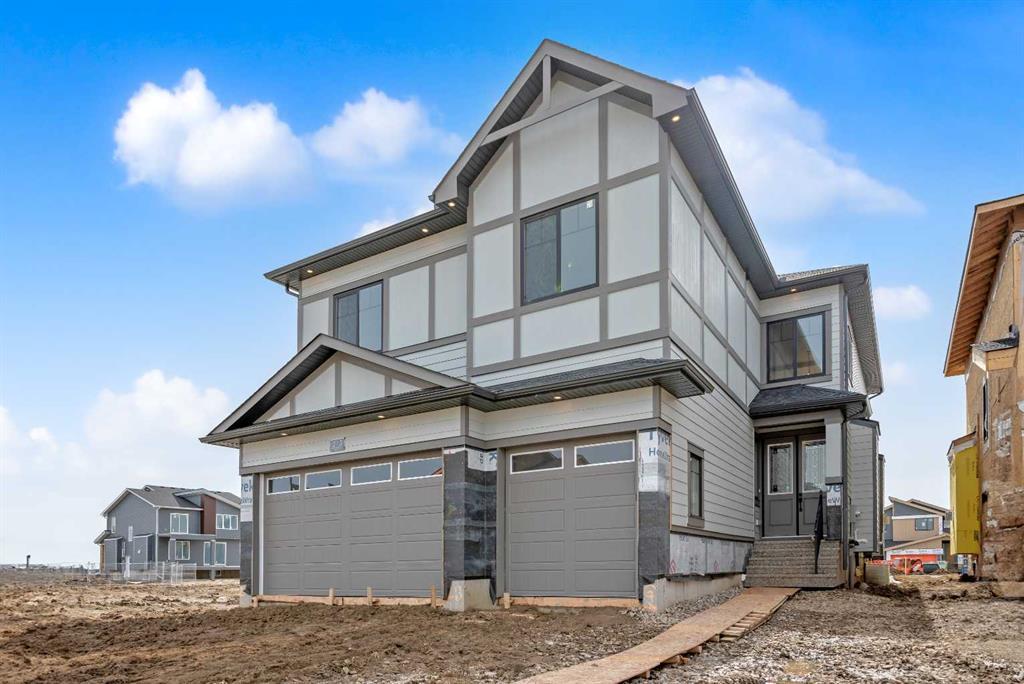213 South Shore View.
Chestermere,
Alberta
T0X0X0
Goods Included
Built-in Features, Closet Organizers, High Ceilings, Kitchen Island, Pantry, Quartz Counters, Walk-In Closet(s), Bathroom Rough-in
Listing Details
- Listing OfficeReal Broker
Appliances
Built-In Oven, Dishwasher, Electric Cooktop, Microwave, Range Hood, Refrigerator
Exterior
- Exterior FeaturesBBQ gas line
- Lot DescriptionBack Yard
- RoofAsphalt Shingle
- ConstructionWood Frame, Cement Fiber Board
- FoundationPoured Concrete
- Front ExposureN
- Frontage Metres45.11M 148`0"
- Site InfluenceBack Yard
Room Dimensions
- Dining Room8`0 x 12`11
- Kitchen12`6 x 12`9
- Living Room15`1 x 15`11
- Master Bedroom14`11 x 15`4
- Bedroom 29`0 x 12`3
- Bedroom 311`2 x 14`1
- Bedroom 411`2 x 11`11
Data is supplied by Pillar 9™ MLS® System. Pillar 9™ is the owner of the copyright in its MLS® System. Data is deemed reliable but is not guaranteed accurate by Pillar 9™. The trademarks MLS®, Multiple Listing Service® and the associated logos are owned by The Canadian Real Estate Association (CREA) and identify the quality of services provided by real estate professionals who are members of CREA. Used under license.















































