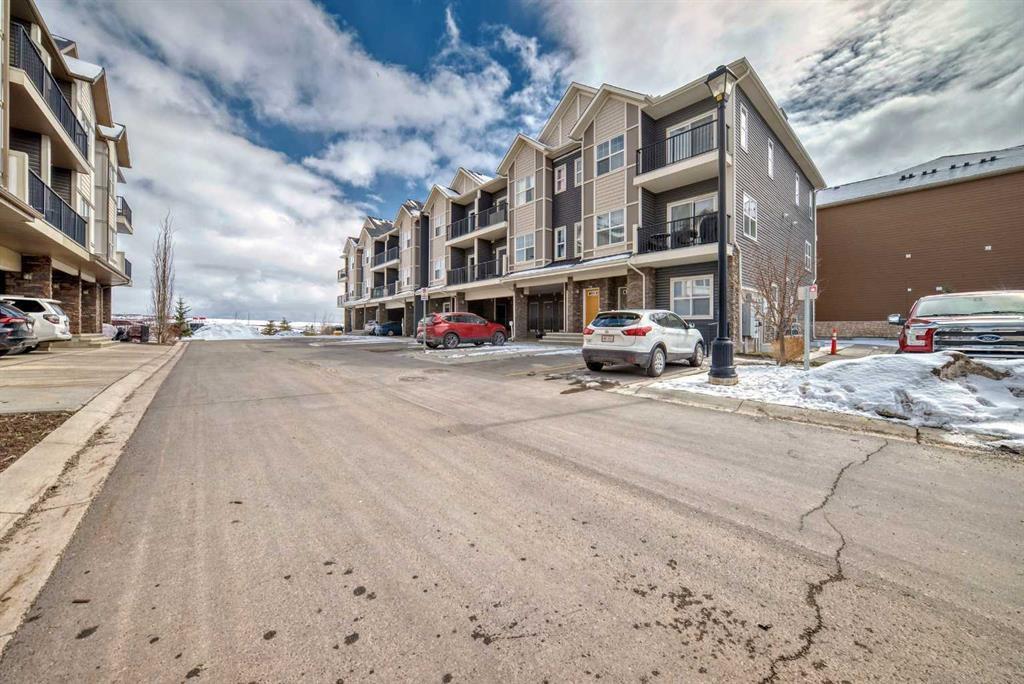401, 250 Fireside View.
Cochrane,
Alberta
T4C2M2
Appliances
Dishwasher, Microwave, Refrigerator, Stove(s), Washer/Dryer, Window Coverings
Construction
Stone, Vinyl Siding, Wood Frame
Room Dimensions
- Den9`3 x 9`1
- Dining Room9`1 x 11`5
- Kitchen9`4 x 10`8
- Living Room14`5 x 13`10
- Master Bedroom10`7 x 12`9
- Bedroom 213`6 x 10`2
- Bedroom 313`9 x 10`1
- Other Room 121`7 x 18`3
Condo Fee Includes
Professional Management, Reserve Fund Contributions, Snow Removal, Insurance, Maintenance Grounds
Goods Included
Kitchen Island, Open Floorplan, Quartz Counters, See Remarks, Storage, Walk-In Closet(s)
Exterior
- Exterior FeaturesOther
- Lot DescriptionCorner Lot, Landscaped
- RoofAsphalt Shingle
- FoundationPoured Concrete
- Front ExposureN
- Site InfluenceCorner Lot, Landscaped
Additional Information
- ZoningR-MD
- HOA Fees50
- HOA Fees Freq.ANN
Data is supplied by Pillar 9™ MLS® System. Pillar 9™ is the owner of the copyright in its MLS® System. Data is deemed reliable but is not guaranteed accurate by Pillar 9™. The trademarks MLS®, Multiple Listing Service® and the associated logos are owned by The Canadian Real Estate Association (CREA) and identify the quality of services provided by real estate professionals who are members of CREA. Used under license.



















































