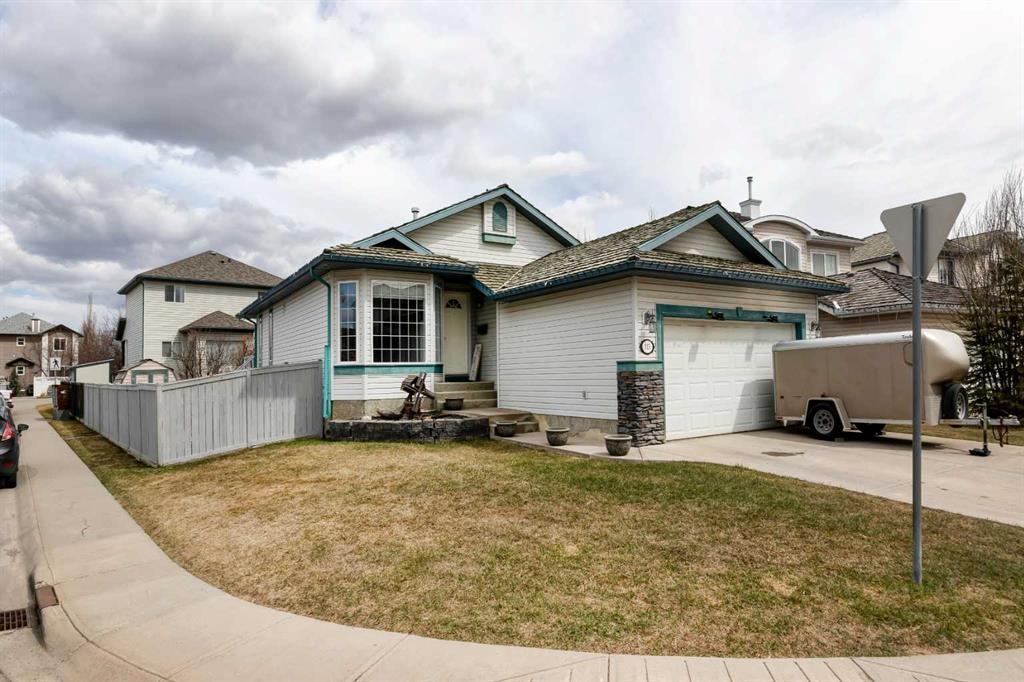551 Clydesdale Way.
Cochrane,
Alberta
T4C 3B6
REDUCED
Goods Included
No Animal Home, No Smoking Home, Pantry, Quartz Counters, Separate Entrance, Sump Pump(s)
Exterior
- Exterior FeaturesNone
- Lot DescriptionBack Yard, Level
- RoofAsphalt Shingle
- FoundationPoured Concrete
- Front ExposureN
- Frontage Metres10.97M 36`0"
- Site InfluenceBack Yard, Level
Listing Details
- Listing OfficeReal Estate Professionals Inc.
Appliances
Built-In Oven, Dishwasher, Electric Stove, Microwave, Refrigerator, Washer/Dryer
Construction
Concrete, Vinyl Siding, Wood Frame
Room Dimensions
- Dining Room11`7 x 9`5
- Kitchen11`10 x 11`11
- Living Room13`10 x 13`4
- Master Bedroom12`9 x 18`5
- Bedroom 29`5 x 11`9
- Bedroom 39`11 x 9`6
- Bedroom 48`5 x 9`11
Data is supplied by Pillar 9™ MLS® System. Pillar 9™ is the owner of the copyright in its MLS® System. Data is deemed reliable but is not guaranteed accurate by Pillar 9™. The trademarks MLS®, Multiple Listing Service® and the associated logos are owned by The Canadian Real Estate Association (CREA) and identify the quality of services provided by real estate professionals who are members of CREA. Used under license.














































