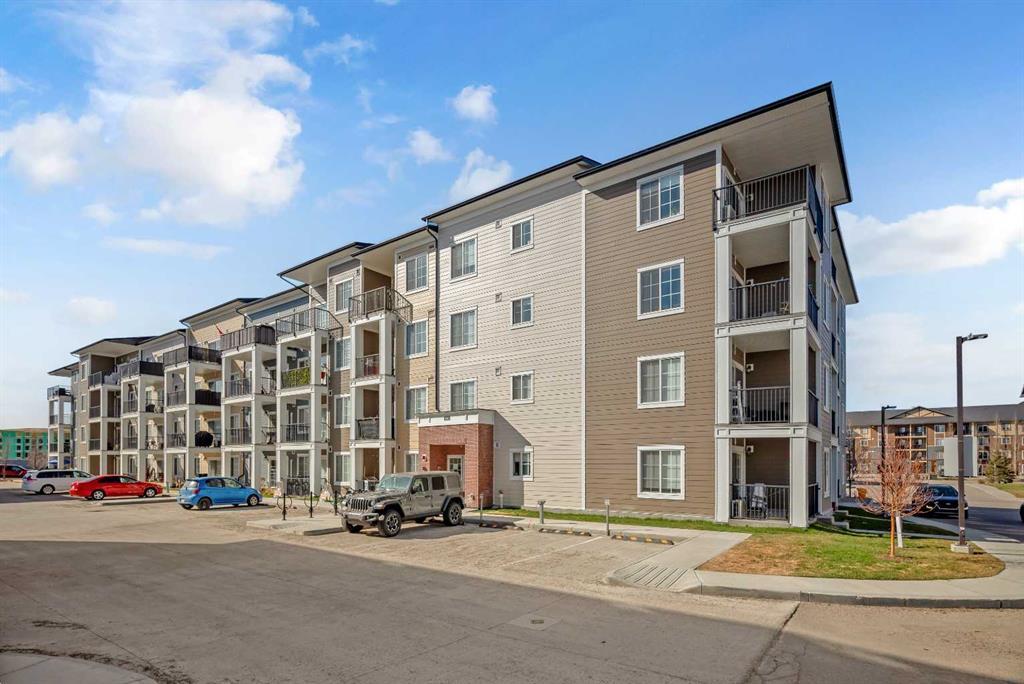101, 15320 Bannister Road Southeast, Midnapore, , T2S1Z6
- 2 Beds
- 2 Full Baths
- 985 SqFt
Residential
Calgary, Alberta
In This Sought Out Neighborhood Of Midnapore, This Spacious Home Offers An Open Concept Kitchen, Dining And Living Area With A Gas Fireplace To Curl Up Next To On Cold Winter Days In Calgary. Large Inviting Windows That Let The Sunshine Thr ...(more)










































