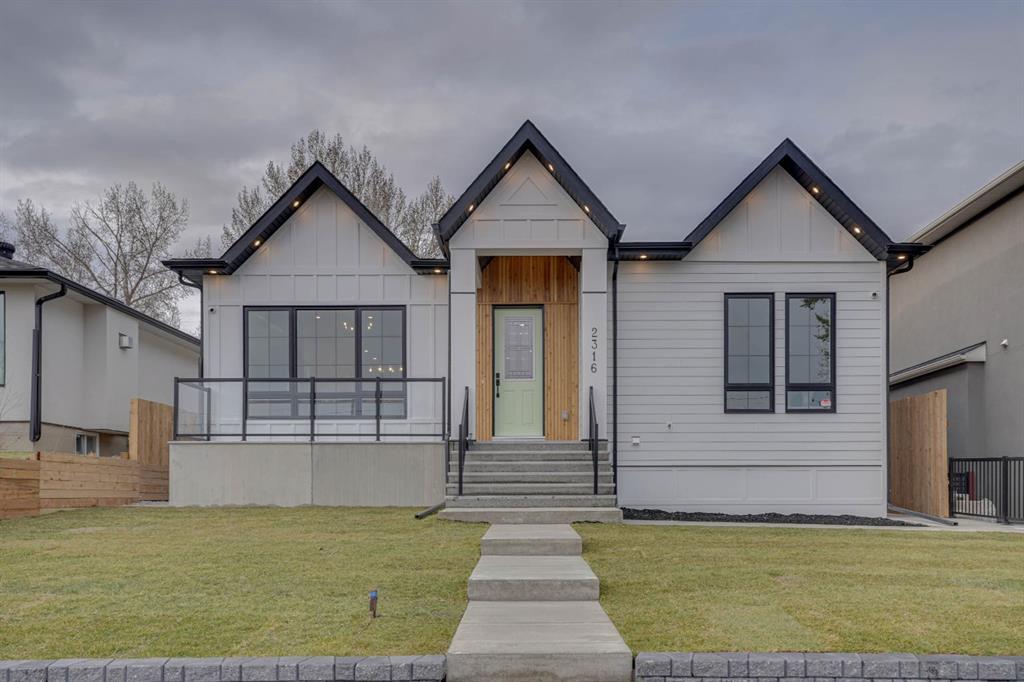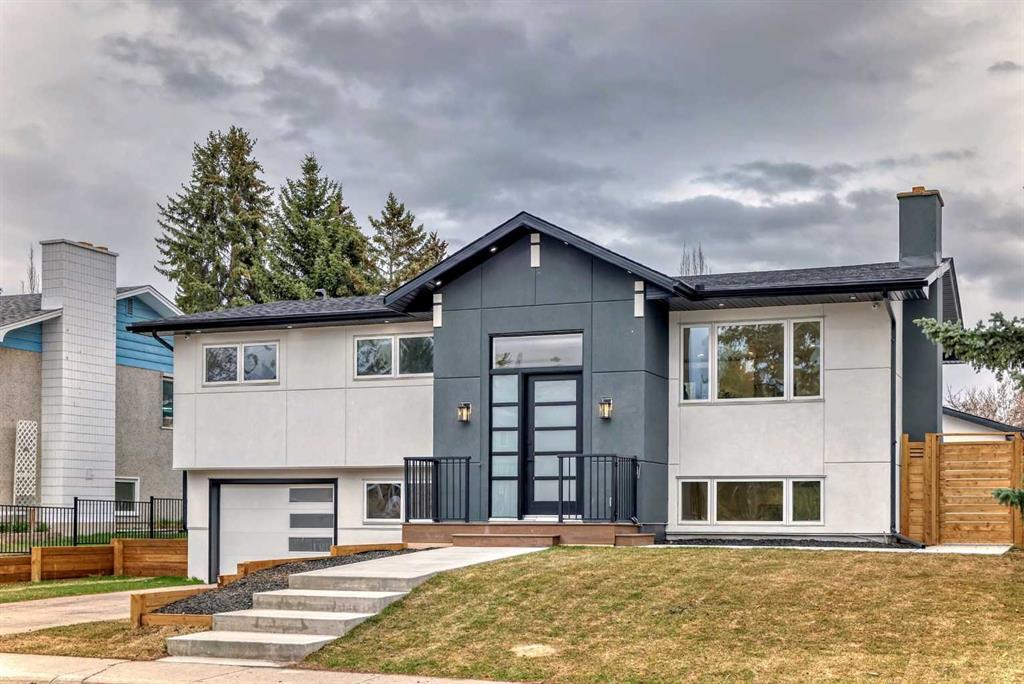108 Patterson Drive Southwest.
Calgary,
Alberta
T3H 3B2
Amenities
- Parking Spaces3
- # of Garages3
Appliances
Dishwasher, Dryer, Garage Control(s), Microwave, Range Hood, Refrigerator, Stove(s), Washer, Wine Refrigerator
Exterior
- Exterior FeaturesLighting
- RoofAsphalt Shingle
- ConstructionBrick, Stucco
- FoundationPoured Concrete
- Front ExposureS
- Frontage Metres16.46M 54`0"
Room Dimensions
- Den10`11 x 10`11
- Dining Room13`10 x 9`3
- Family Room22`3 x 19`10
- Kitchen27`7 x 16`4
- Living Room18`8 x 15`4
- Master Bedroom23`1 x 11`11
- Bedroom 211`11 x 11`0
- Bedroom 313`1 x 11`11
- Bedroom 414`2 x 11`11
- Other Room 110`8 x 9`5
- Other Room 212`4 x 12`3
Goods Included
Bookcases, Breakfast Bar, Built-in Features, Central Vacuum, Double Vanity, High Ceilings, Kitchen Island, No Animal Home, No Smoking Home, Open Floorplan, Walk-In Closet(s), Wet Bar
Fireplaces
Electric, Gas, Living Room, Basement
Lot Description
Backs on to Park/Green Space, Front Yard, Low Maintenance Landscape, Landscaped, Street Lighting, Views
Listing Details
- Listing OfficeGreater Property Group
Data is supplied by Pillar 9™ MLS® System. Pillar 9™ is the owner of the copyright in its MLS® System. Data is deemed reliable but is not guaranteed accurate by Pillar 9™. The trademarks MLS®, Multiple Listing Service® and the associated logos are owned by The Canadian Real Estate Association (CREA) and identify the quality of services provided by real estate professionals who are members of CREA. Used under license.























































