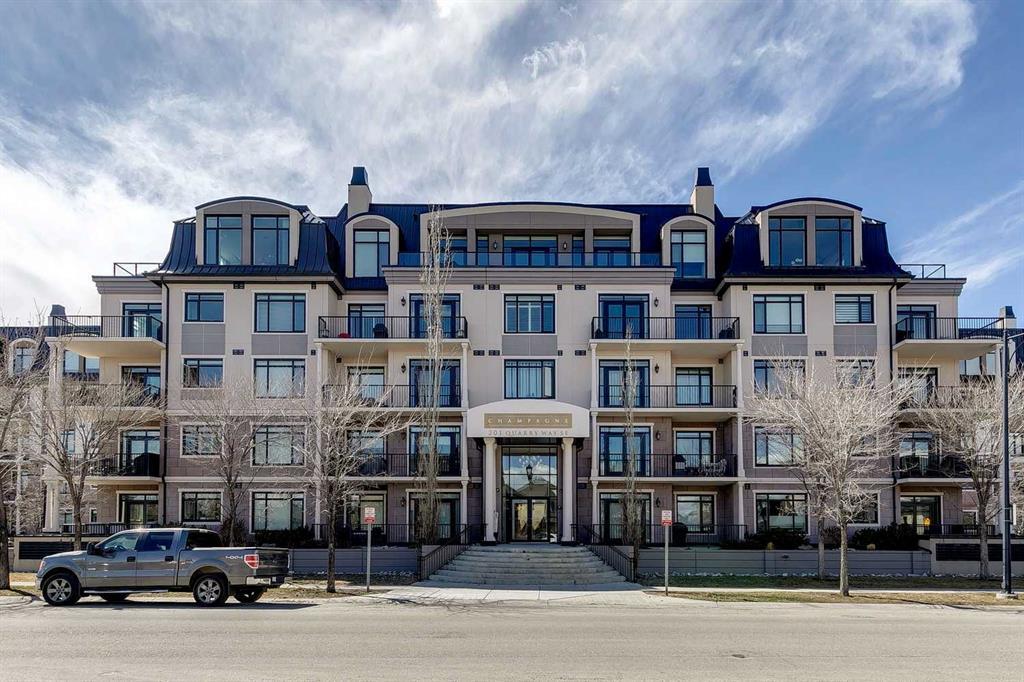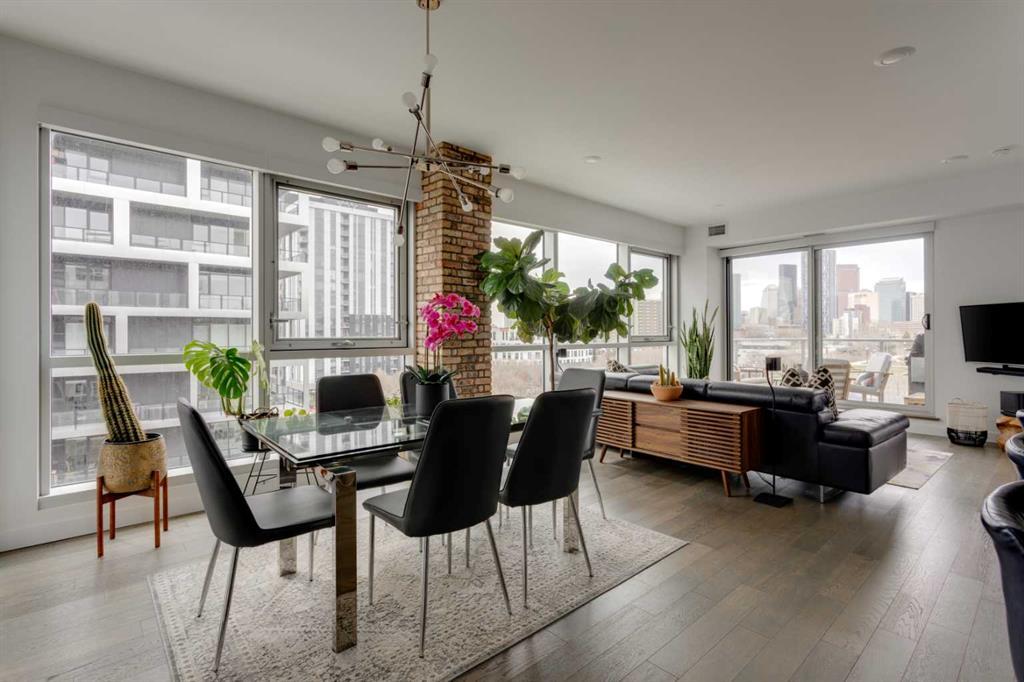106, 201 Quarry Way Southeast.
Calgary,
Alberta
T3C 5M5
Exterior
- Exterior FeaturesBalcony
- RoofRubber
- ConstructionStucco, Concrete, Metal Frame
- Front ExposureE
Room Dimensions
- Dining Room11`9 x 11`0
- Kitchen15`0 x 11`7
- Living Room24`9 x 15`5
- Master Bedroom14`7 x 12`0
- Bedroom 212`6 x 10`7
Condo Fee Includes
Amenities of HOA/Condo, Gas, Heat, Insurance, Common Area Maintenance, Professional Management, Maintenance Grounds, Parking, Reserve Fund Contributions, Sewer, Snow Removal, Trash, Water
Amenities
- Parking Spaces2
- # of Garages2
Appliances
Dishwasher, Dryer, Microwave, Range Hood, Refrigerator, Washer, Window Coverings, Gas Stove
Listing Details
- Listing OfficeRE/MAX Realty Professionals
Data is supplied by Pillar 9™ MLS® System. Pillar 9™ is the owner of the copyright in its MLS® System. Data is deemed reliable but is not guaranteed accurate by Pillar 9™. The trademarks MLS®, Multiple Listing Service® and the associated logos are owned by The Canadian Real Estate Association (CREA) and identify the quality of services provided by real estate professionals who are members of CREA. Used under license.










































