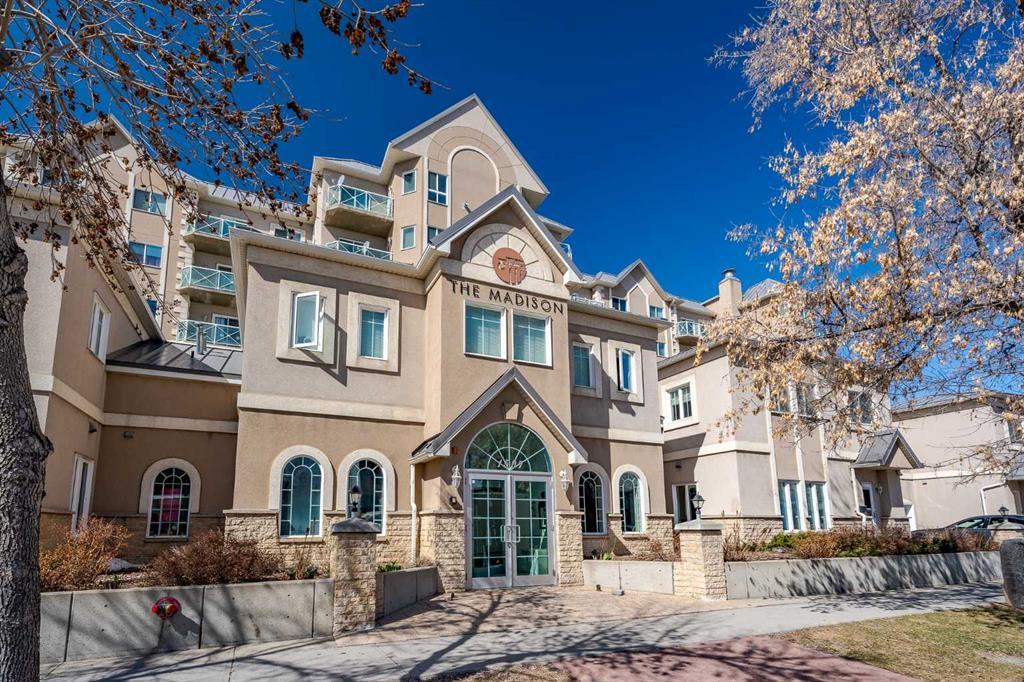312, 1507 Centre A Street Northeast.
Calgary,
Alberta
T2E 2Z8
Interior
- HeatingBaseboard
- CoolingNone
- FireplaceYes
- # of Fireplaces1
- FireplacesGas
- # of Stories6
Appliances
Dishwasher, Electric Range, Microwave Hood Fan, Refrigerator, Washer/Dryer, Window Coverings
Exterior
- Exterior FeaturesBalcony
- ConstructionConcrete, Stucco
- Front ExposureW
Room Dimensions
- Kitchen10`10 x 15`3
- Living Room14`0 x 14`11
- Master Bedroom12`1 x 10`10
- Bedroom 211`4 x 9`6
Condo Fee Includes
Common Area Maintenance, Heat, Insurance, Professional Management, Reserve Fund Contributions, Sewer, Snow Removal, Trash, Water
Goods Included
Granite Counters, No Smoking Home, Open Floorplan, Vinyl Windows
Data is supplied by Pillar 9™ MLS® System. Pillar 9™ is the owner of the copyright in its MLS® System. Data is deemed reliable but is not guaranteed accurate by Pillar 9™. The trademarks MLS®, Multiple Listing Service® and the associated logos are owned by The Canadian Real Estate Association (CREA) and identify the quality of services provided by real estate professionals who are members of CREA. Used under license.




























