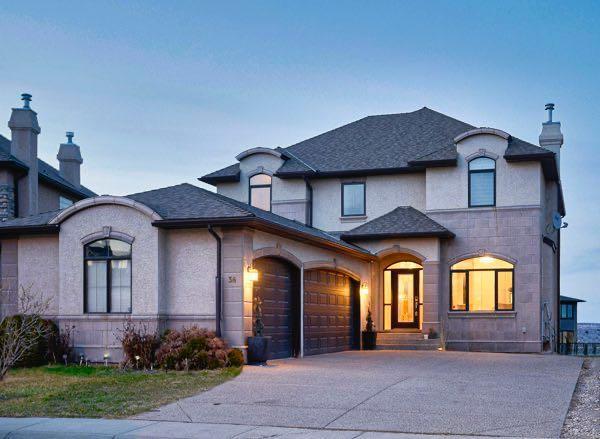117 Cranbrook Point Southeast.
Calgary,
Alberta
T3M 2Y4
Amenities
- AmenitiesOther
- Parking Spaces3
- # of Garages3
Appliances
Dishwasher, Dryer, Garage Control(s), Gas Stove, Oven-Built-In, Range Hood, Refrigerator, Washer, Water Softener
Lot Description
Back Yard, Backs on to Park/Green Space, Front Yard, Irregular Lot, Rectangular Lot, See Remarks, No Neighbours Behind
Additional Information
- ZoningR-1
- HOA Fees500
- HOA Fees Freq.ANN
Listing Details
- Listing OfficeRE/MAX Complete Realty
Goods Included
Breakfast Bar, Built-in Features, Closet Organizers, High Ceilings, Kitchen Island, Open Floorplan, Pantry, Quartz Counters, Separate Entrance, Soaking Tub, Storage, Walk-In Closet(s)
Exterior
- Exterior FeaturesBalcony, BBQ gas line
- RoofAsphalt Shingle
- ConstructionStone, Stucco, Wood Frame
- FoundationPoured Concrete
- Front ExposureW
- Frontage Metres14.13M 46`4"
Room Dimensions
- Den11`1 x 10`3
- Dining Room15`9 x 10`3
- Family Room29`10 x 23`6
- Kitchen15`8 x 14`10
- Master Bedroom15`1 x 14`0
- Bedroom 214`0 x 11`3
- Bedroom 313`6 x 12`2
- Bedroom 412`0 x 11`5
Data is supplied by Pillar 9™ MLS® System. Pillar 9™ is the owner of the copyright in its MLS® System. Data is deemed reliable but is not guaranteed accurate by Pillar 9™. The trademarks MLS®, Multiple Listing Service® and the associated logos are owned by The Canadian Real Estate Association (CREA) and identify the quality of services provided by real estate professionals who are members of CREA. Used under license.





















































