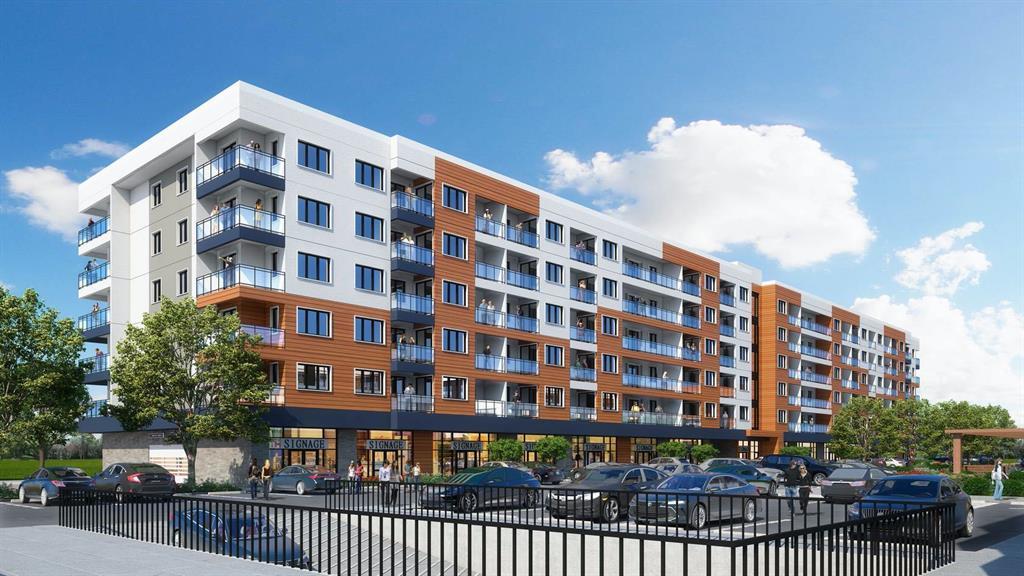202, 8825 52 St.
Calgary,
Alberta
T3J 4H1
Appliances
Microwave, Refrigerator, Stove(s), Washer/Dryer
Listing Details
- Listing OfficeCentury 21 Bravo Realty
Condo Fee Includes
Gas, Heat, Insurance, Professional Management, Reserve Fund Contributions, Snow Removal, Water, See Remarks
Exterior
- Exterior FeaturesBalcony
- RoofAsphalt
- ConstructionOther
- Front ExposureE
Room Dimensions
- Den8`0 x 8`4
- Dining Room10`6 x 8`1
- Kitchen10`6 x 8`1
- Living Room10`6 x 13`4
- Master Bedroom11`4 x 12`6
Data is supplied by Pillar 9™ MLS® System. Pillar 9™ is the owner of the copyright in its MLS® System. Data is deemed reliable but is not guaranteed accurate by Pillar 9™. The trademarks MLS®, Multiple Listing Service® and the associated logos are owned by The Canadian Real Estate Association (CREA) and identify the quality of services provided by real estate professionals who are members of CREA. Used under license.















