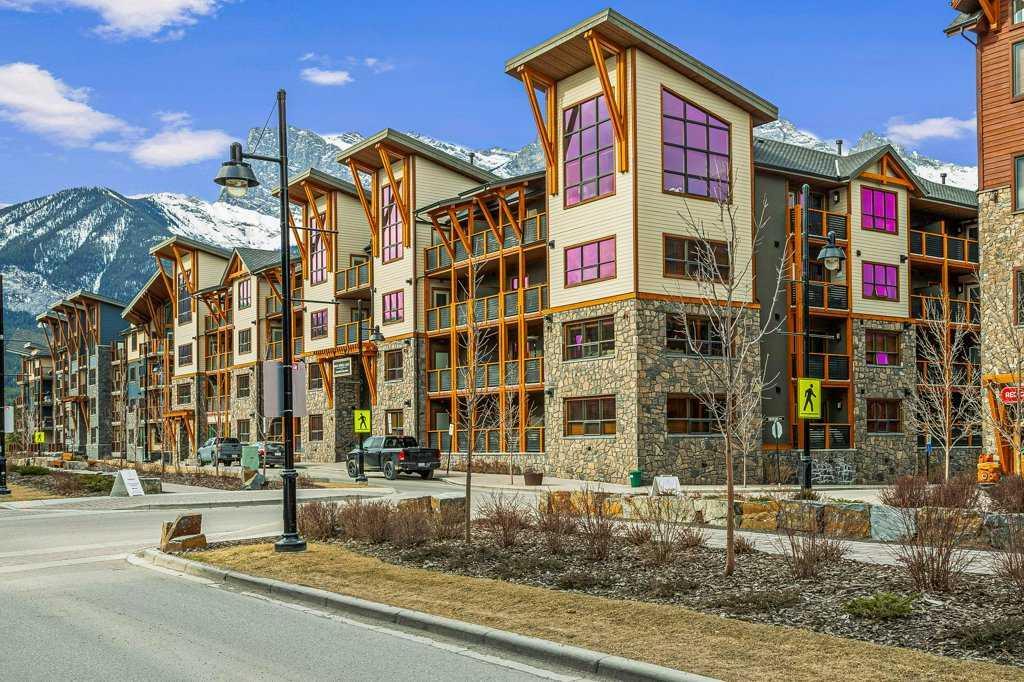407, 901 Mountain Street.
Canmore,
Alberta
T1W0C9
Appliances
Built-In Oven, Central Air Conditioner, Dishwasher, Microwave, Refrigerator, Washer/Dryer, Window Coverings, Built-In Electric Range, Convection Oven
Fireplaces
Electric, Gas, Living Room, Loft
Condo Fee Includes
Common Area Maintenance, Gas, Heat, Insurance, Maintenance Grounds, Professional Management, Reserve Fund Contributions, Snow Removal, Trash, Water
Amenities
- Parking Spaces2
- Has PoolYes
Goods Included
Built-in Features, Double Vanity, Granite Counters, High Ceilings, Jetted Tub, Kitchen Island, No Animal Home, Open Floorplan, Quartz Counters, See Remarks, Storage, Vaulted Ceiling(s), Walk-In Closet(s), Recreation Facilities
Exterior
- FoundationPoured Concrete
- Front ExposureS
Construction
Composite Siding, Metal Frame, Post & Beam
Room Dimensions
- Dining Room12`1 x 16`9
- Kitchen17`6 x 17`1
- Living Room16`10 x 12`8
- Master Bedroom13`2 x 21`6
- Bedroom 219`0 x 15`4
- Bedroom 311`1 x 11`9
Data is supplied by Pillar 9™ MLS® System. Pillar 9™ is the owner of the copyright in its MLS® System. Data is deemed reliable but is not guaranteed accurate by Pillar 9™. The trademarks MLS®, Multiple Listing Service® and the associated logos are owned by The Canadian Real Estate Association (CREA) and identify the quality of services provided by real estate professionals who are members of CREA. Used under license.
























































