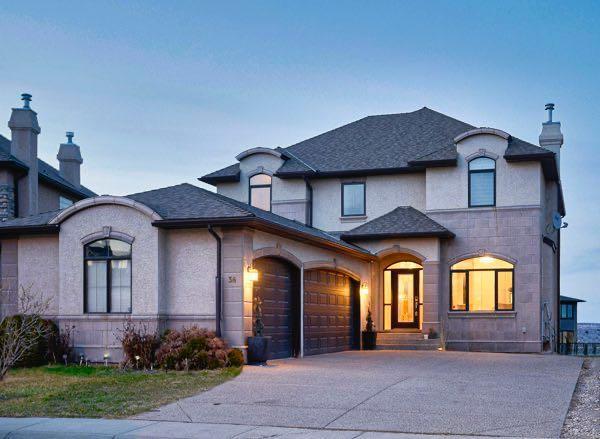109 Evansridge Place Northwest.
Calgary,
Alberta
T3P0L5
Goods Included
High Ceilings, See Remarks, Skylight(s)
Lot Description
Back Yard, Backs on to Park/Green Space, Lawn, No Neighbours Behind, Level, Rectangular Lot, Views
Listing Details
- Listing OfficeGrand Realty
Appliances
Dishwasher, Dryer, Electric Cooktop, ENERGY STAR Qualified Refrigerator, Garage Control(s), Microwave, Oven-Built-In, Range Hood, Washer, Window Coverings
Exterior
- Exterior FeaturesGarden, Private Yard
- RoofAsphalt Shingle
- ConstructionStone, Stucco, Wood Frame
- FoundationPoured Concrete
- Front ExposureE
- Frontage Metres12.80M 42`0"
Room Dimensions
- Den8`9 x 6`9
- Dining Room14`1 x 13`9
- Kitchen14`7 x 14`10
- Living Room14`5 x 13`9
- Master Bedroom17`8 x 15`1
- Bedroom 211`11 x 10`7
- Bedroom 311`11 x 10`7
- Bedroom 413`6 x 12`5
Data is supplied by Pillar 9™ MLS® System. Pillar 9™ is the owner of the copyright in its MLS® System. Data is deemed reliable but is not guaranteed accurate by Pillar 9™. The trademarks MLS®, Multiple Listing Service® and the associated logos are owned by The Canadian Real Estate Association (CREA) and identify the quality of services provided by real estate professionals who are members of CREA. Used under license.












































