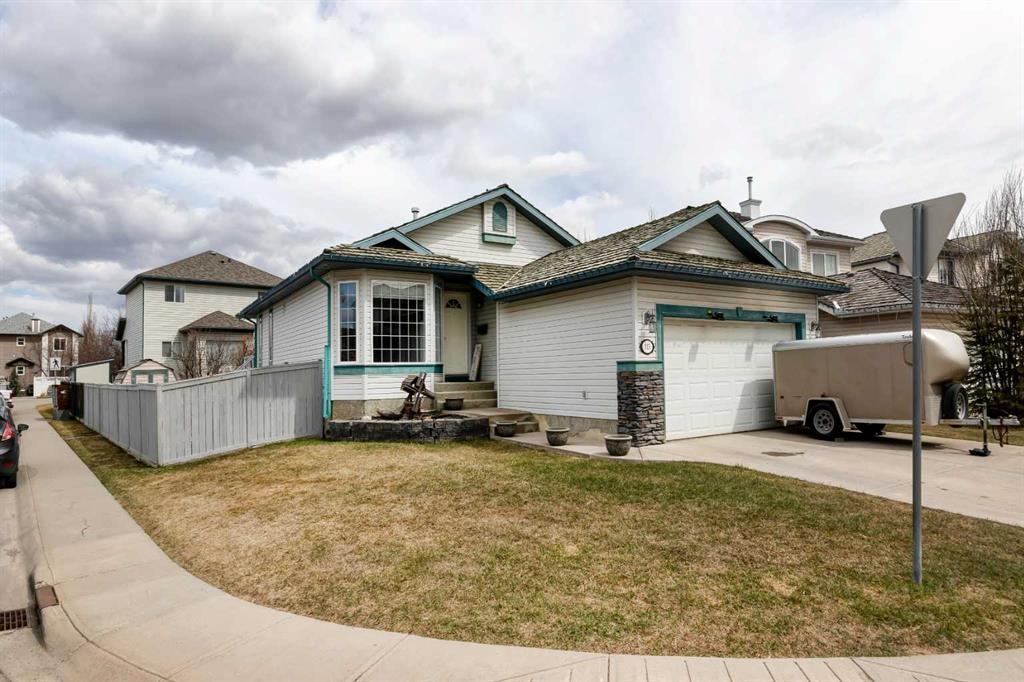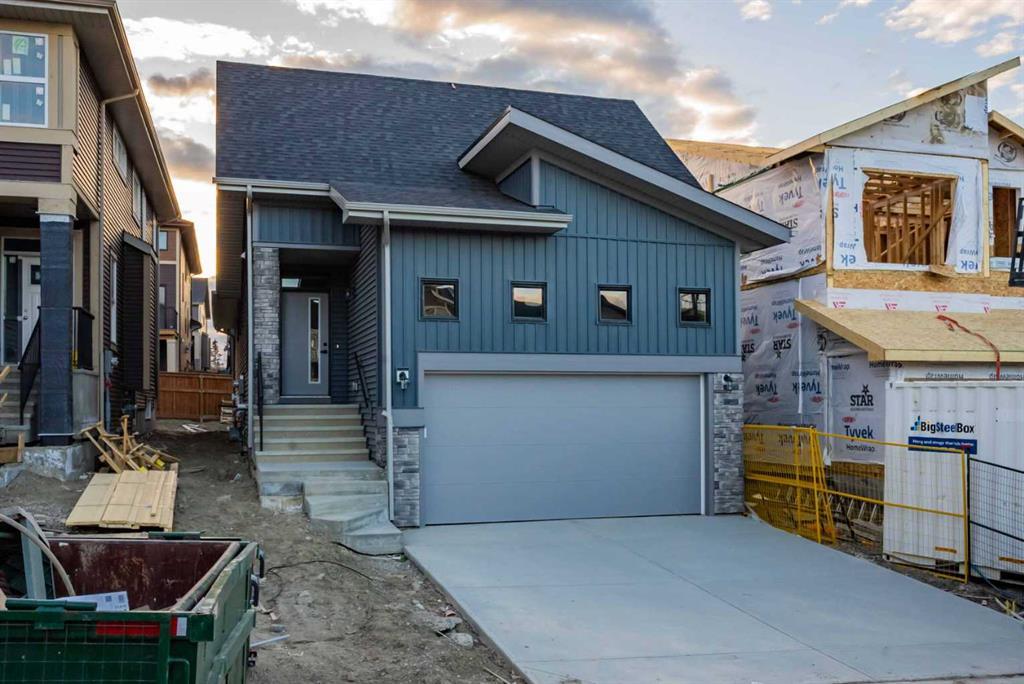510 Clydesdale Way.
Cochrane,
Alberta
T4C3B5
Goods Included
Kitchen Island, No Animal Home, No Smoking Home, Pantry
Exterior
- Exterior FeaturesPrivate Entrance
- Lot DescriptionPrivate
- RoofAsphalt Shingle
- ConstructionVinyl Siding, Wood Frame
- FoundationPoured Concrete
- Front ExposureSE
- Frontage Metres10.24M 33`7"
- Site InfluencePrivate
Room Dimensions
- Dining Room11`7 x 10`6
- Family Room13`8 x 13`5
- Kitchen11`7 x 8`6
- Living Room13`6 x 13`3
- Master Bedroom13`8 x 13`5
- Bedroom 211`2 x 10`0
- Bedroom 311`2 x 11`0
Appliances
Dishwasher, Electric Range, Microwave, Range Hood, Refrigerator
Listing Details
- Listing OfficeRoyal LePage Benchmark
Data is supplied by Pillar 9™ MLS® System. Pillar 9™ is the owner of the copyright in its MLS® System. Data is deemed reliable but is not guaranteed accurate by Pillar 9™. The trademarks MLS®, Multiple Listing Service® and the associated logos are owned by The Canadian Real Estate Association (CREA) and identify the quality of services provided by real estate professionals who are members of CREA. Used under license.




















