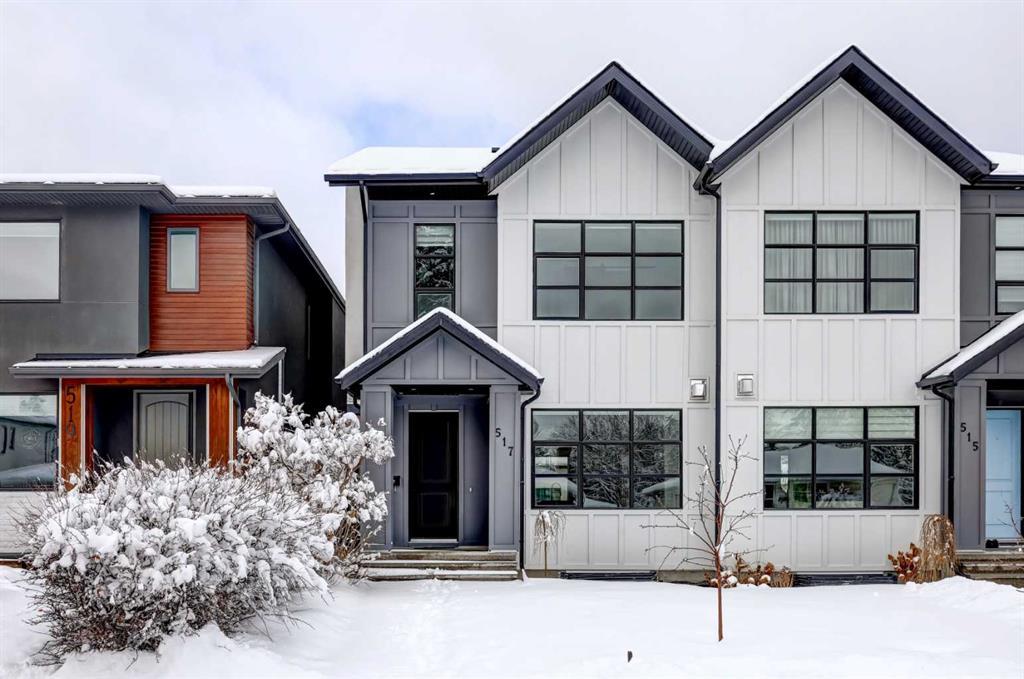517 36 Street Southwest.
Calgary,
Alberta
T3C1P8
REDUCED
Amenities
- Parking Spaces2
- # of Garages2
Appliances
Garage Control(s), Gas Cooktop, Microwave, Range Hood, Refrigerator, Washer/Dryer, Window Coverings, Oven-Built-In, Tankless Water Heater, Wine Refrigerator
Exterior
- Exterior FeaturesPrivate Yard
- Lot DescriptionBack Lane
- RoofAsphalt Shingle
- ConstructionWood Frame, Stucco
- FoundationPoured Concrete
- Front ExposureE
- Frontage Metres7.62M 25`0"
- Site InfluenceBack Lane
Room Dimensions
- Dining Room16`0 x 10`8
- Kitchen14`8 x 16`6
- Living Room14`3 x 16`7
- Master Bedroom122`3 x 17`0
- Bedroom 29`11 x 16`1
- Bedroom 39`9 x 16`1
- Bedroom 413`7 x 11`4
Goods Included
Built-in Features, High Ceilings, Kitchen Island, No Smoking Home, Open Floorplan, Quartz Counters, Recessed Lighting, Wet Bar, Closet Organizers, Double Vanity
Fireplaces
Family Room, Gas, Mantle, Stone
Listing Details
- Listing OfficeBECK Real Estate Ltd.
Data is supplied by Pillar 9™ MLS® System. Pillar 9™ is the owner of the copyright in its MLS® System. Data is deemed reliable but is not guaranteed accurate by Pillar 9™. The trademarks MLS®, Multiple Listing Service® and the associated logos are owned by The Canadian Real Estate Association (CREA) and identify the quality of services provided by real estate professionals who are members of CREA. Used under license.
























































