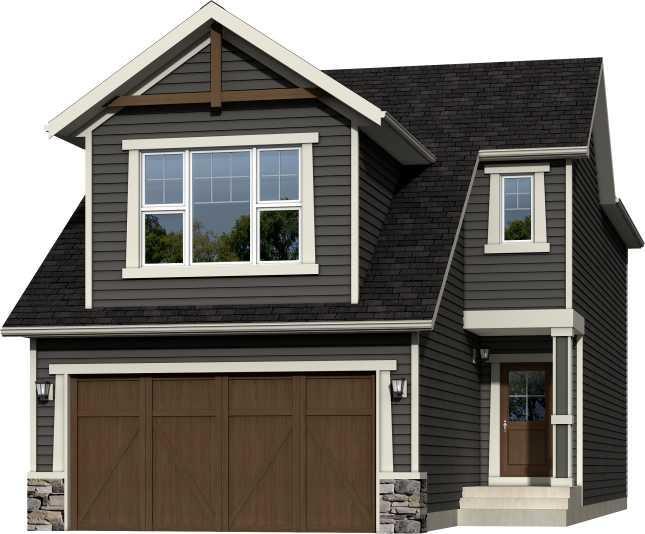196 Everwillow Green Southwest.
Calgary,
Alberta
T2Y 4V9
Goods Included
Kitchen Island, No Animal Home, No Smoking Home, Open Floorplan
Additional Information
- ZoningR-1N
- HOA Fees105
- HOA Fees Freq.ANN
Appliances
Dishwasher, Electric Stove, Range Hood, Refrigerator, Washer/Dryer
Construction
Concrete, Manufactured Floor Joist, Post & Beam, Stucco, Wood Frame
Room Dimensions
- Dining Room10`11 x 5`10
- Kitchen11`11 x 12`3
- Living Room13`3 x 16`3
- Master Bedroom11`5 x 14`5
- Bedroom 211`4 x 10`0
- Bedroom 311`4 x 10`10
Data is supplied by Pillar 9™ MLS® System. Pillar 9™ is the owner of the copyright in its MLS® System. Data is deemed reliable but is not guaranteed accurate by Pillar 9™. The trademarks MLS®, Multiple Listing Service® and the associated logos are owned by The Canadian Real Estate Association (CREA) and identify the quality of services provided by real estate professionals who are members of CREA. Used under license.






































