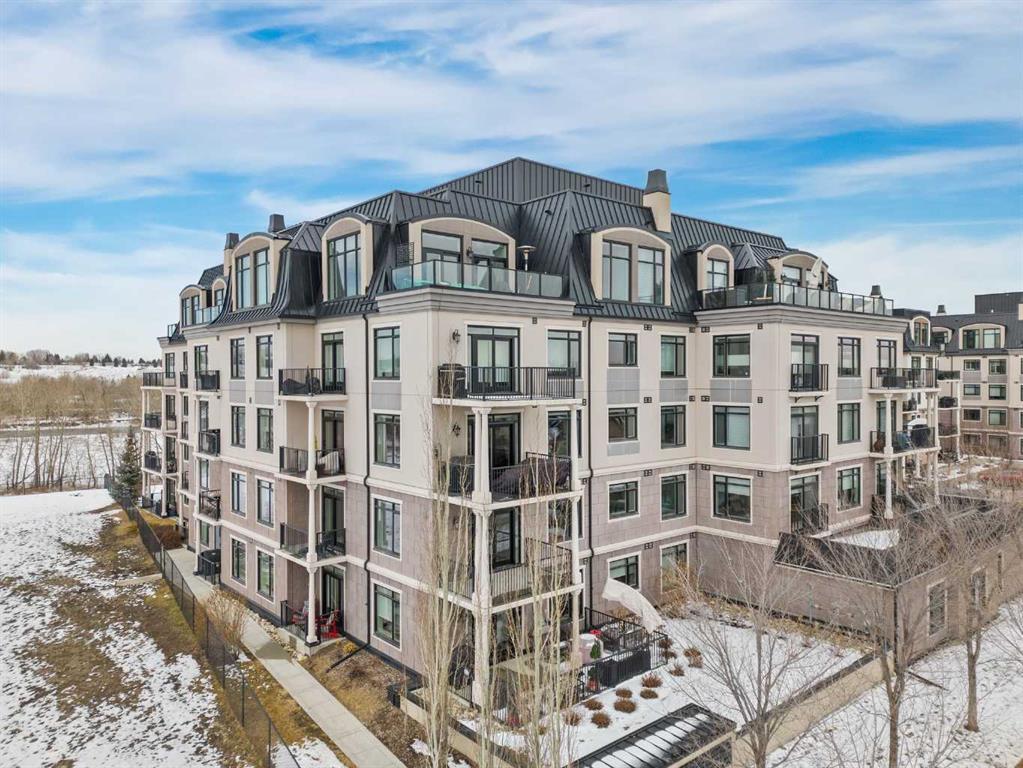302, 221 Quarry Way Southeast.
Calgary,
Alberta
T2C 5M7
Appliances
Dishwasher, Dryer, Garburator, Gas Stove, Microwave, Range Hood, Refrigerator, Washer, Window Coverings
Additional Information
- ZoningDC
- HOA Fees25
- HOA Fees Freq.MON
Condo Fee Includes
Amenities of HOA/Condo, Caretaker, Common Area Maintenance, Heat, Insurance, Professional Management, Reserve Fund Contributions, Sewer, Snow Removal, Trash, Water
Amenities
- Parking Spaces2
- WaterfrontRiver Access, River Front
Goods Included
Bidet, Built-in Features, Closet Organizers, Crown Molding, Double Vanity, Dry Bar, French Door, Granite Counters, Kitchen Island, No Smoking Home, Open Floorplan, Storage, Walk-In Closet(s)
Room Dimensions
- Kitchen10`8 x 12`6
- Living Room16`2 x 10`7
- Master Bedroom12`5 x 12`4
- Bedroom 214`3 x 10`9
Data is supplied by Pillar 9™ MLS® System. Pillar 9™ is the owner of the copyright in its MLS® System. Data is deemed reliable but is not guaranteed accurate by Pillar 9™. The trademarks MLS®, Multiple Listing Service® and the associated logos are owned by The Canadian Real Estate Association (CREA) and identify the quality of services provided by real estate professionals who are members of CREA. Used under license.







































