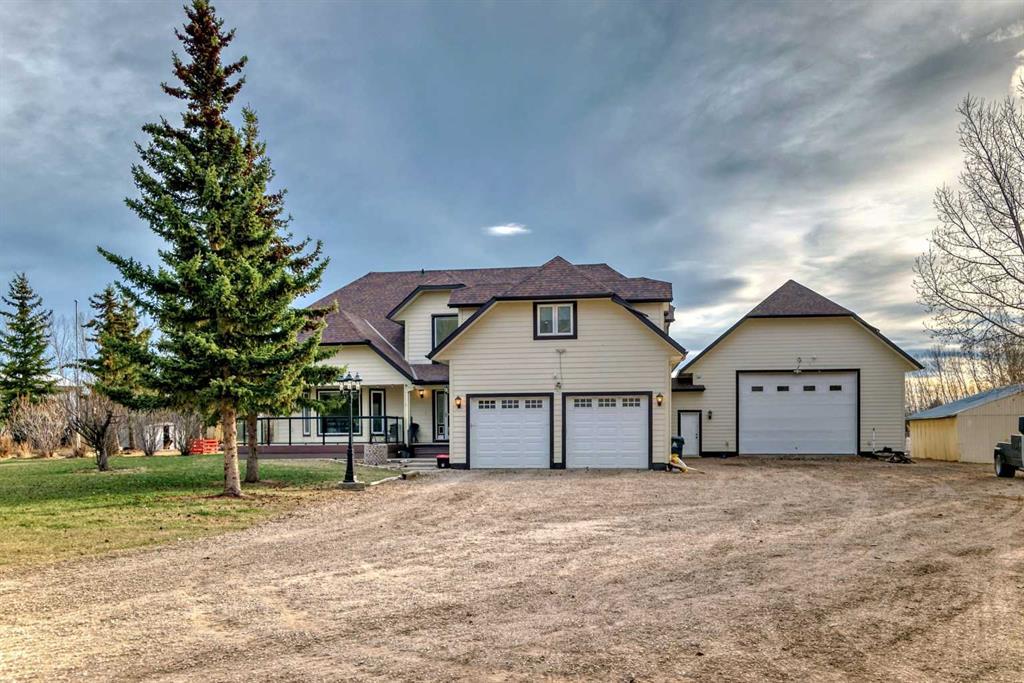69 Cattail Run.
Rural Rocky View County,
Alberta
T3Z 2G7
Appliances
Bar Fridge, Central Air Conditioner, Dishwasher, Gas Cooktop, Microwave, Range Hood, Washer/Dryer, Window Coverings, Oven
Lot Description
Back Yard, Lawn, Garden, Low Maintenance Landscape, Landscaped, Level, Views
Room Dimensions
- Dining Room16`0 x 10`1
- Family Room18`9 x 13`0
- Kitchen20`10 x 10`0
- Living Room17`0 x 16`0
- Master Bedroom16`2 x 15`6
- Bedroom 211`5 x 10`0
- Bedroom 311`5 x 10`0
- Bedroom 414`0 x 13`4
- Other Room 140`6 x 31`4
- Other Room 210`8 x 10`2
Goods Included
Built-in Features, Closet Organizers, Double Vanity, Granite Counters, High Ceilings, Kitchen Island, Open Floorplan, Pantry, Quartz Counters, Recessed Lighting, Storage, Vinyl Windows, Walk-In Closet(s), Wired for Data, Wired for Sound
Construction
Brick, Stucco, Wood Frame, Mixed
Additional Information
- ZoningDC
- HOA Fees1680
- HOA Fees Freq.ANN
Data is supplied by Pillar 9™ MLS® System. Pillar 9™ is the owner of the copyright in its MLS® System. Data is deemed reliable but is not guaranteed accurate by Pillar 9™. The trademarks MLS®, Multiple Listing Service® and the associated logos are owned by The Canadian Real Estate Association (CREA) and identify the quality of services provided by real estate professionals who are members of CREA. Used under license.
























































