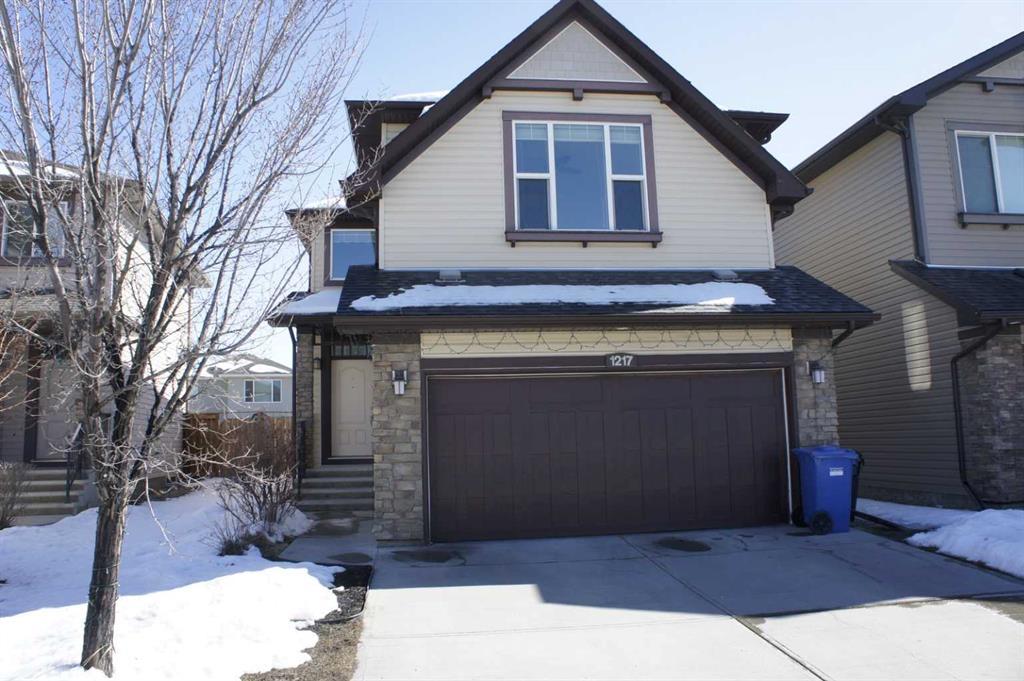1217 Brightoncrest Common Southeast.
Calgary,
Alberta
T2Z 1A4
Appliances
Dishwasher, Dryer, Electric Stove, Garage Control(s), Range Hood, Refrigerator, Washer, Window Coverings
Lot Description
Back Yard, Front Yard, Landscaped, Rectangular Lot
Additional Information
- ZoningR-1N
- HOA Fees339
- HOA Fees Freq.ANN
Listing Details
- Listing OfficeCentury 21 Bravo Realty
Goods Included
Granite Counters, Kitchen Island, Pantry, Walk-In Closet(s)
Exterior
- Exterior FeaturesPrivate Yard
- RoofAsphalt Shingle
- ConstructionWood Frame
- FoundationPoured Concrete
- Front ExposureW
- Frontage Metres10.54M 34`7"
Room Dimensions
- Den10`5 x 8`11
- Dining Room13`5 x 9`7
- Kitchen9`8 x 12`6
- Living Room13`1 x 14`7
- Master Bedroom13`5 x 13`11
- Bedroom 211`2 x 10`0
- Bedroom 311`2 x 10`0
Data is supplied by Pillar 9™ MLS® System. Pillar 9™ is the owner of the copyright in its MLS® System. Data is deemed reliable but is not guaranteed accurate by Pillar 9™. The trademarks MLS®, Multiple Listing Service® and the associated logos are owned by The Canadian Real Estate Association (CREA) and identify the quality of services provided by real estate professionals who are members of CREA. Used under license.











































