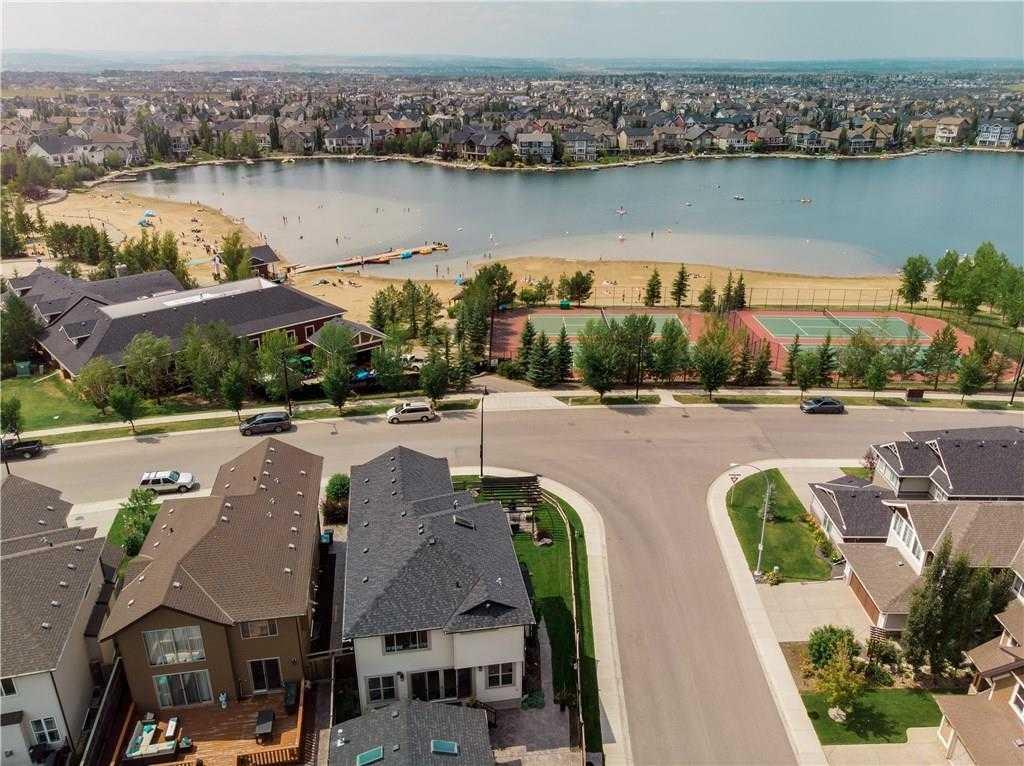50 Auburn Shores Way Southeast.
Calgary,
Alberta
T3M 0X1
Construction
Stone, Vinyl Siding, Wood Frame
Additional Information
- ZoningR-1
- HOA Fees494
- HOA Fees Freq.ANN
Appliances
Built-In Oven, Dishwasher, Gas Stove, Microwave, Refrigerator, Window Coverings
Lot Description
Back Yard, Corner Lot, Front Yard, Landscaped, Close to Clubhouse, Lake
Room Dimensions
- Dining Room8`2 x 15`2
- Kitchen17`0 x 9`8
- Master Bedroom17`0 x 17`6
- Bedroom 212`3 x 111`0
- Bedroom 312`3 x 111`0
- Bedroom 416`6 x 10`10
- Other Room 1111`10 x 10`7
Data is supplied by Pillar 9™ MLS® System. Pillar 9™ is the owner of the copyright in its MLS® System. Data is deemed reliable but is not guaranteed accurate by Pillar 9™. The trademarks MLS®, Multiple Listing Service® and the associated logos are owned by The Canadian Real Estate Association (CREA) and identify the quality of services provided by real estate professionals who are members of CREA. Used under license.























































