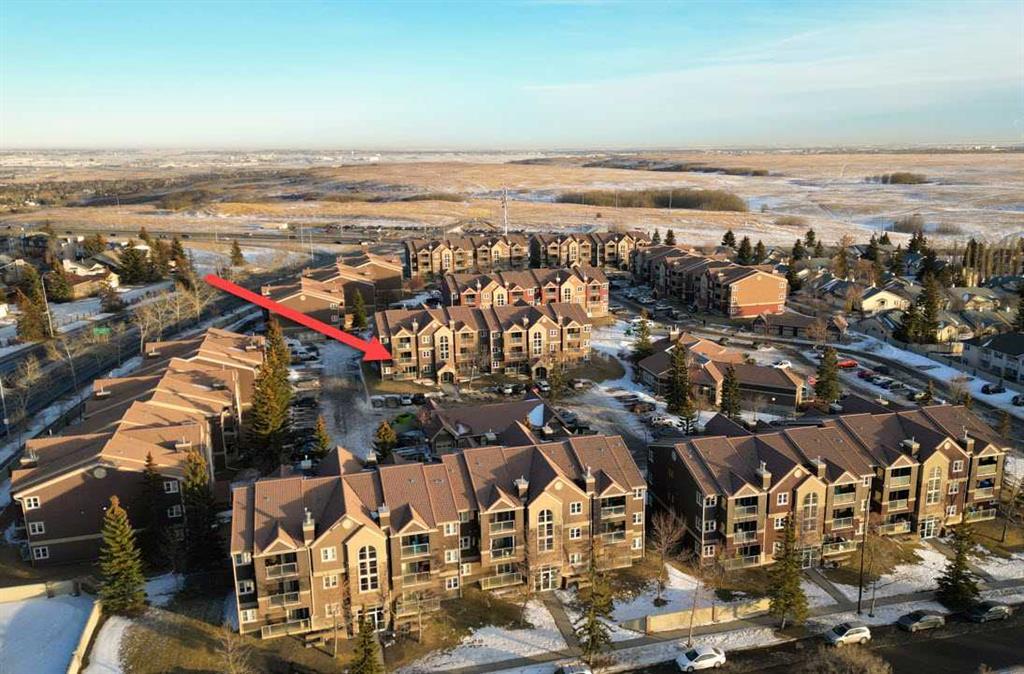2422, 3400 Edenwold Heights Northwest.
Calgary,
Alberta
T3A 3Y2
Listing Details
- Listing OfficeReal Broker
Condo Fee Includes
Common Area Maintenance, Heat, Insurance, Maintenance Grounds, Parking, Professional Management, Reserve Fund Contributions, Snow Removal, Water, Gas
Appliances
Dishwasher, Electric Stove, Refrigerator, Washer/Dryer
Construction
Concrete, Stone, Stucco, Wood Frame
Room Dimensions
- Dining Room8`3 x 7`6
- Kitchen8`0 x 8`0
- Living Room16`1 x 11`9
- Master Bedroom12`7 x 10`8
- Bedroom 211`6 x 10`8
Data is supplied by Pillar 9™ MLS® System. Pillar 9™ is the owner of the copyright in its MLS® System. Data is deemed reliable but is not guaranteed accurate by Pillar 9™. The trademarks MLS®, Multiple Listing Service® and the associated logos are owned by The Canadian Real Estate Association (CREA) and identify the quality of services provided by real estate professionals who are members of CREA. Used under license.




























