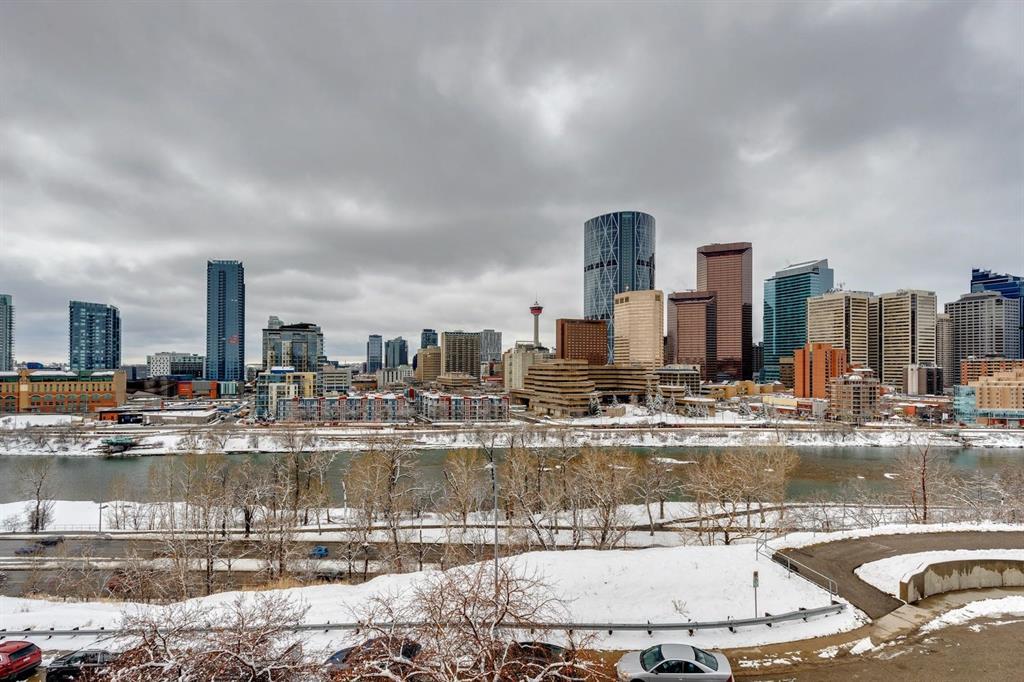601, 320 Meredith Road Northeast.
Calgary,
Alberta
T2E5A6
REDUCED
Goods Included
Built-in Features, Open Floorplan, Walk-In Closet(s), Bar, Wet Bar
Listing Details
- Listing OfficeReal Estate Professionals Inc.
Condo Fee Includes
Amenities of HOA/Condo, Common Area Maintenance, Gas, Professional Management, Reserve Fund Contributions, Snow Removal
Interior
- AppliancesDishwasher, Electric Cooktop
- HeatingBaseboard
- CoolingCentral Air
- FireplaceYes
- # of Fireplaces1
- FireplacesGas, Great Room
- # of Stories8
- FlooringCarpet, Hardwood
Exterior
- Exterior FeaturesBalcony
- ConstructionBrick, Concrete
- Front ExposureS
Room Dimensions
- Dining Room16`0 x 11`3
- Kitchen15`0 x 13`9
- Living Room30`8 x 15`8
- Master Bedroom25`0 x 13`3
- Bedroom 213`2 x 10`1
- Bedroom 313`2 x 13`1
Data is supplied by Pillar 9™ MLS® System. Pillar 9™ is the owner of the copyright in its MLS® System. Data is deemed reliable but is not guaranteed accurate by Pillar 9™. The trademarks MLS®, Multiple Listing Service® and the associated logos are owned by The Canadian Real Estate Association (CREA) and identify the quality of services provided by real estate professionals who are members of CREA. Used under license.
















































