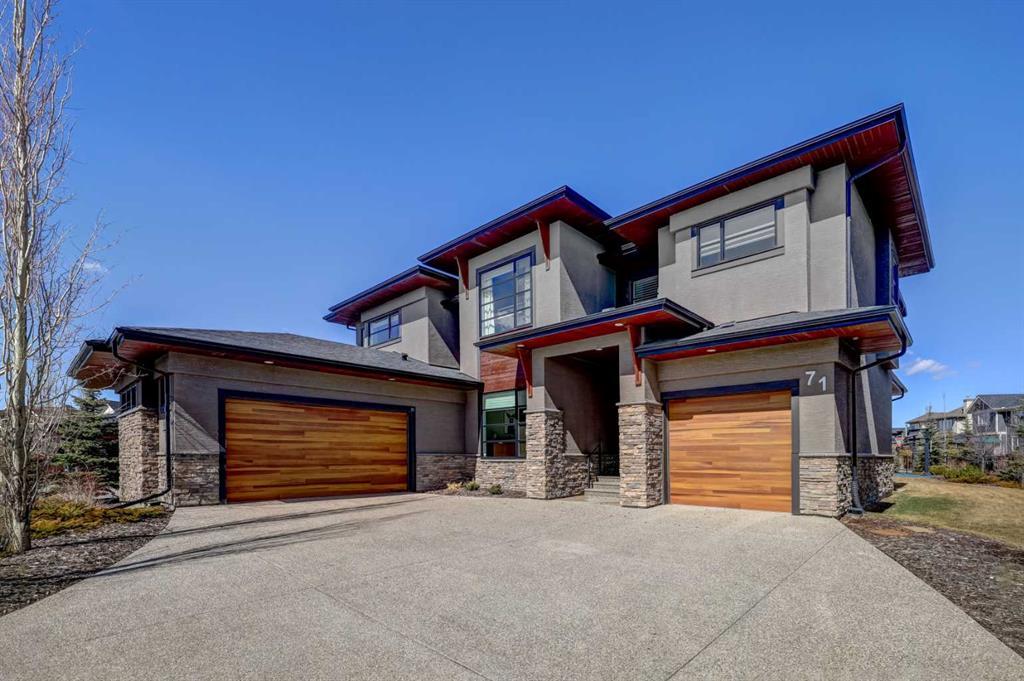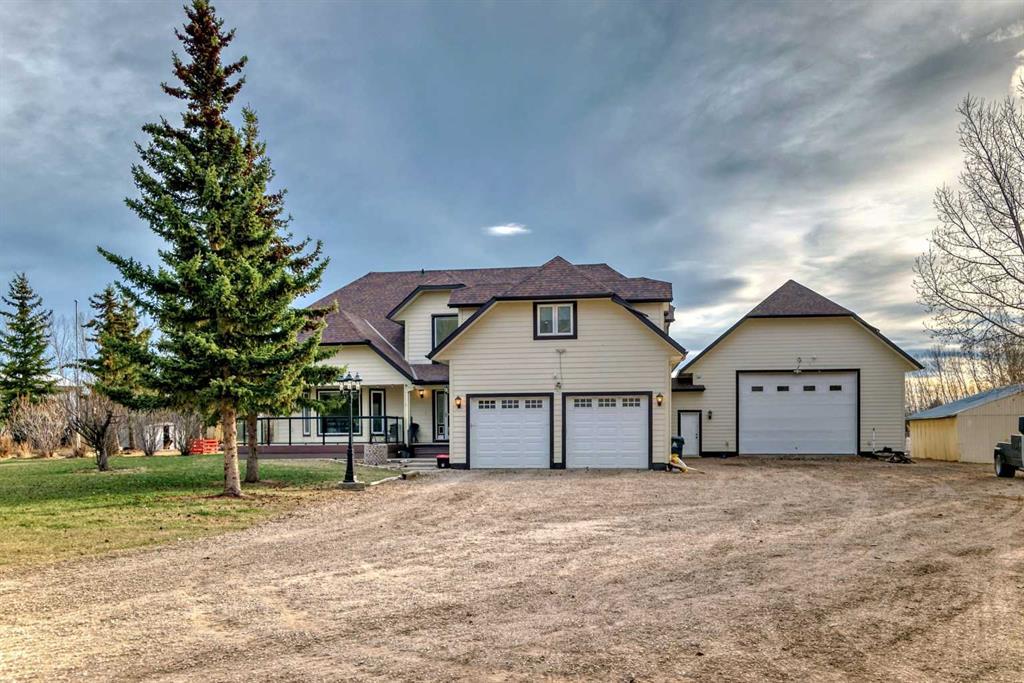71 Stoneypointe Place.
Rural Rocky View County,
Alberta
T3L 0C9
Essential Information
- MLS® #A2119913
- Price$1,900,000
- Bedrooms6
- Full Baths4
- Square Footage3,783
- Lot SQFT16,117
- Year Built2015
- TypeResidential
- Sub-TypeDetached
- StatusActive
Goods Included
Breakfast Bar, Ceiling Fan(s), Central Vacuum, Chandelier, Closet Organizers, Double Vanity, High Ceilings, Jetted Tub, Kitchen Island, No Smoking Home, Open Floorplan, Pantry, Stone Counters, Storage, Low Flow Plumbing Fixtures
Fireplaces
Gas, Great Room, Dining Room, Double Sided
Lot Description
Back Yard, Lawn, Low Maintenance Landscape, Landscaped, Level
Additional Information
- ZoningRC-1
- HOA Fees237
- HOA Fees Freq.MON
Listing Details
- Listing OfficeReal Estate Professionals Inc.
Amenities
- Parking Spaces3
- # of Garages3
Utilities
Electricity Paid For, Natural Gas Connected
Appliances
Bar Fridge, Central Air Conditioner, Dishwasher, Gas Cooktop, Microwave, Oven-Built-In, Range Hood, Washer/Dryer, Window Coverings, Convection Oven, ENERGY STAR Qualified Refrigerator, Garburator
Exterior
- Exterior FeaturesBasketball Court
- RoofAsphalt Shingle
- ConstructionStone, Stucco, Wood Frame
- FoundationPoured Concrete
- Front ExposureS
- Frontage Metres29.41M 96`6"
- Lot Dimensions.36 Acres
Room Dimensions
- Den14`5 x 13`7
- Dining Room16`0 x 13`0
- Family Room32`6 x 20`6
- Kitchen17`11 x 13`10
- Master Bedroom16`0 x 13`8
- Bedroom 214`5 x 13`7
- Bedroom 313`5 x 11`7
- Bedroom 414`1 x 13`6
Data is supplied by Pillar 9™ MLS® System. Pillar 9™ is the owner of the copyright in its MLS® System. Data is deemed reliable but is not guaranteed accurate by Pillar 9™. The trademarks MLS®, Multiple Listing Service® and the associated logos are owned by The Canadian Real Estate Association (CREA) and identify the quality of services provided by real estate professionals who are members of CREA. Used under license.






















































