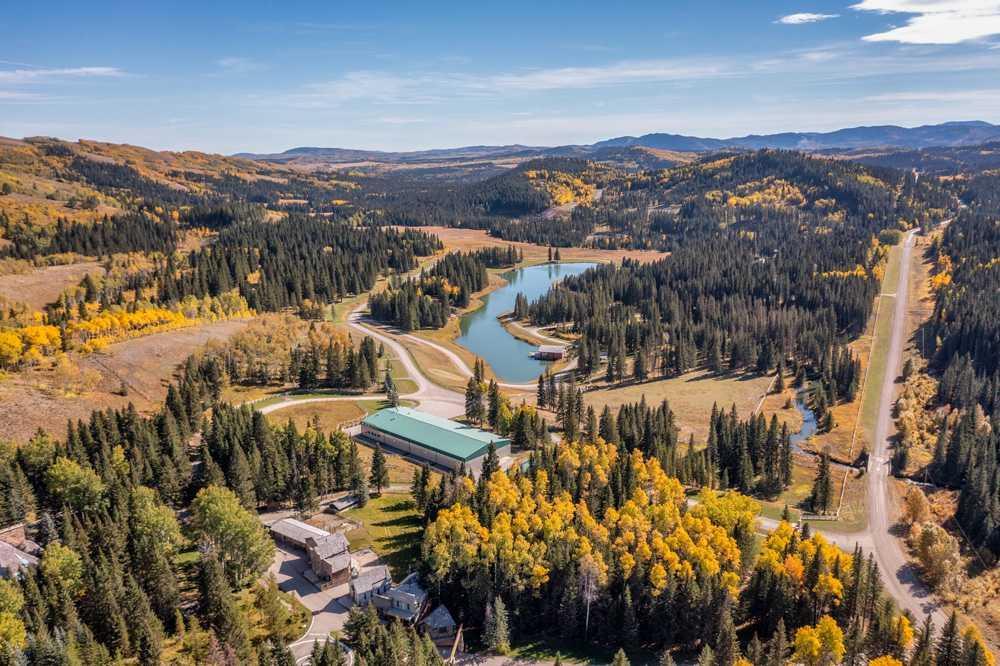Range Road 44. Rural Foothills County, Alberta T0L 1K0
MLS® A2119889 is as 12,302sqft Home located at Range Road 44, in Rural Foothills County Alberta. The property features 5 bedrooms, and 13 bathrooms.
Description
The Ranch at Fisher Creek is a remarkably distinctive equestrian estate beautifully set in the Foothills of Canada’s Rocky Mountains. The gates to the 480-acre property are an easy one-hour drive from the city of Calgary and its International Airport. Built to host family and friends, the ranch exudes a genuine sense of fun offering unique opportunities to indulge in rugged frontier adventures and wilderness pursuits while ending your days in refined luxury. The Estate beautifully blends the classic European sophistication of its Owners with the rugged soul of the West. This is the epitome of an ultra-exclusive property; it is simply beyond compare.
Welcome to the vibrant NONE community, located in Rural Foothills County, T0L 1K0
Interested in learning more about homes for sale in NONE? Read more information about MLS Number #A2119889 here! Range Road 44 was built in 1992 and has 12,302 SqFt, compared to an average square footage of 1,330 SqFt, and an average year built of 1186 in Rural Foothills County.
Do you want to learn more about MLS Number #A2119889? Justin Havre Real Estate Team is the top real estate seller and buyer in Calgary, Alberta. Our REALTORS® are among the best in Calgary, and we are committed to providing an outstanding service to our clients. Contact Justin Havre Real Estate Team at 403-217-0003 and one of our agents will get back to you ASAP!
Range Road 44 - Subdivision Statistics
| Avg. asking price | $1,615,148 |
| Price per sq. ft. | $1,214 |
| Median price | $1,050,000 |
| Number of homes for sale in None | 534 |
| Number of homes for sale in Rural Foothills County | 150 |
| Avg. Days on Market | 134 |
Essential Information
- MLS® #A2119889
- Price$19,500,000
- Bedrooms5
- Full Baths7
- Half Baths6
- Square Footage12,302
- Lot SQFT13,939,200
- Year Built1992
- TypeResidential
- Sub-TypeDetached
- StatusActive
Community Information
- AddressRange Road 44
- SubdivisionNONE
- CityRural Foothills County
- ProvinceAlberta
- Postal CodeT0L 1K0
Utilities
Water Available, Electricity Connected, Natural Gas Connected, Phone Connected, Water Connected
Waterfront
River Front, Creek, Lake Front, River Access, Stream, Waterfront
Goods Included
Bar, Beamed Ceilings, Bookcases, Breakfast Bar, Built-in Features, Ceiling Fan(s), Central Vacuum, Chandelier, Closet Organizers, Double Vanity, Granite Counters, High Ceilings, Jetted Tub, Natural Woodwork, Open Floorplan, Pantry, See Remarks, Soaking Tub, Storage, Vaulted Ceiling(s), Walk-In Closet(s), Wet Bar, Bidet, Crown Molding, Metal Counters, Skylight(s), Separate Entrance, Wired for Data, Wired for Sound
Heating
Boiler, In Floor, Fireplace(s), Forced Air, Natural Gas, Central, Combination, Electric, Fireplace Insert, Heat Pump, Hot Water, Radiant, Wood
Basement Development
Exterior Features
Balcony, Fire Pit, Garden, Lighting, Private Entrance, Private Yard, Storage, Barbecue, Dock, BBQ gas line, Outdoor Kitchen, Rain Gutters
Construction
Concrete, Mixed, Stone, Log, Metal Siding, See Remarks, Wood Siding
Lot Dimensions
Property consists of two 160 acre deeded parcels, total 320 acres. An attached 160 acre grazing lease may be included.
Additional Information
- ZoningA/ CR
Listing Details
- Listing OfficeEngel & Volkers Calgary
Amenities
- Parking Spaces20
- # of Garages12
- Is WaterfrontYes
Parking
Additional Parking, Asphalt, Covered, Drive Through, Heated Garage, Oversized, Parking Pad, Quad or More Detached, RV Access/Parking, Workshop in Garage, Boat, Carport, Enclosed, Golf Cart Garage, Multiple Driveways, RV Garage, Secured
Interior
- CoolingCentral Air, Sep. HVAC Units
- Has BasementYes
- FireplaceYes
- # of Fireplaces32
Appliances
Bar Fridge, Built-In Gas Range, Built-In Oven, Built-In Refrigerator, Central Air Conditioner, Dryer, Garburator, Gas Cooktop, Gas Range, Gas Stove, Microwave, Oven-Built-In, Range Hood, Refrigerator, Stove(s), Washer/Dryer, Water Softener, Window Coverings, Wine Refrigerator, Built-In Freezer, Built-In Range, Double Oven, Electric Range, Freezer, Gas Water Heater, Other, Oven, Range, See Remarks, Water Conditioner, Water Purifier
Fireplaces
Bedroom, Gas, Gas Starter, Glass Doors, Great Room, Living Room, Mantle, Recreation Room, Wood Burning, Blower Fan, Dining Room, Family Room, Fire Pit, Gas Log, Insert, Masonry, Master Bedroom, Mixed, Other, Outside, Raised Hearth, Wood Burning Stove
Basement Type
Exterior
- RoofMetal, Cedar Shake, Mixed
- Front ExposureSW
Lot Description
Lawn, Garden, Landscaped, Native Plants, Pasture, Private, Rolling Slope, Views, Waterfront, Creek/River/Stream/Pond, Gentle Sloping, Meadow, Many Trees, No Neighbours Behind, Open Lot, Paved, See Remarks, Rock Outcropping, Secluded, Sloped, Sloped Down, Sloped Up, Waterfall, Yard Drainage, Yard Lights
Foundation
Poured Concrete, Combination, Wood, Slab
Site Influence
Lawn, Garden, Landscaped, Native Plants, Pasture, Private, Rolling Slope, Views, Waterfront, Creek/River/Stream/Pond, Gentle Sloping, Meadow, Many Trees, No Neighbours Behind, Open Lot, Paved, See Remarks, Rock Outcropping, Secluded, Sloped, Sloped Down, Sloped Up, Waterfall, Yard Drainage, Yard Lights
Room Dimensions
- Dining Room24`5 x 10`4
- Kitchen20`4 x 16`2
- Master Bedroom14`8 x 13`8
- Bedroom 223`7 x 12`2
- Bedroom 325`0 x 20`9
- Bedroom 415`7 x 13`7
Neighbourhoods Similar to NONE
Redwood Meadows
| Price Range: | $699,000 - $978,000 |
| Current Listings: | 6 |
| Avg Price/SqFt: | $375 |
Sunset Ridge
| Price Range: | $245,000 - $1,300,000 |
| Current Listings: | 32 |
| Avg Price/SqFt: | $414 |
Sheep River Ridge
| Price Range: | $550,000 - $1,244,000 |
| Current Listings: | 2 |
| Avg Price/SqFt: | $535 |
















