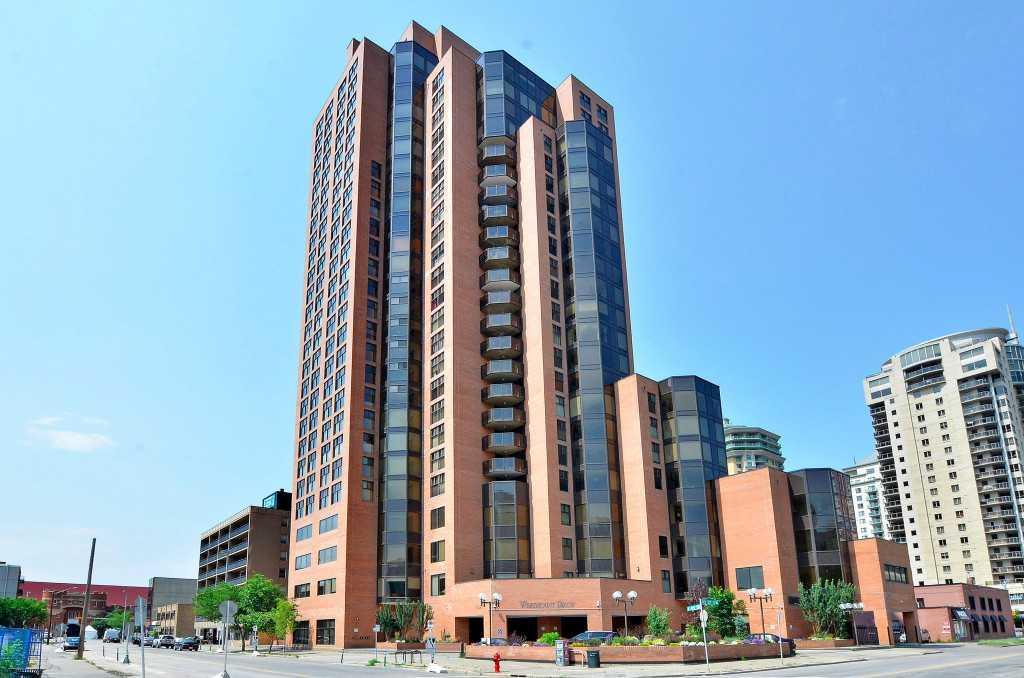2501, 1100 8 Avenue Southwest.
Calgary,
Alberta
T2P 3T9
REDUCED
Appliances
Built-In Oven, Dishwasher, Dryer, Electric Cooktop, Microwave, Range Hood, Refrigerator, Washer, Window Coverings
Listing Details
- Listing OfficeRoyal LePage Solutions
Condo Fee Includes
Common Area Maintenance, Heat, Insurance, Professional Management, Reserve Fund Contributions, Sewer, Water, Security
Exterior
- Exterior FeaturesNone
- ConstructionBrick, Concrete
- Front ExposureSW
Room Dimensions
- Den8`2 x 8`2
- Dining Room18`8 x 11`1
- Kitchen14`1 x 12`5
- Living Room18`8 x 17`0
- Master Bedroom18`4 x 18`0
- Bedroom 211`5 x 9`2
Data is supplied by Pillar 9™ MLS® System. Pillar 9™ is the owner of the copyright in its MLS® System. Data is deemed reliable but is not guaranteed accurate by Pillar 9™. The trademarks MLS®, Multiple Listing Service® and the associated logos are owned by The Canadian Real Estate Association (CREA) and identify the quality of services provided by real estate professionals who are members of CREA. Used under license.


































