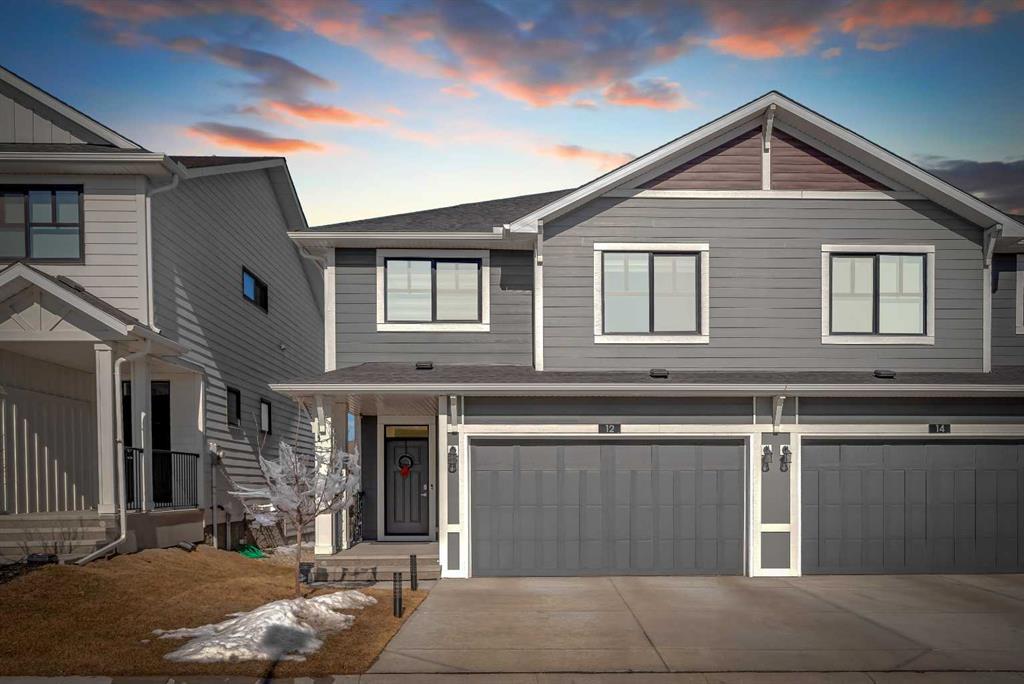12 Harvest Grove Common Northeast.
Calgary,
Alberta
T3K 2M6
Appliances
Dishwasher, Dryer, Gas Range, Microwave, Range Hood, Refrigerator, Washer, Window Coverings
Lot Description
Backs on to Park/Green Space, Street Lighting, Rectangular Lot
Additional Information
- ZoningR-2
- HOA Fees131
- HOA Fees Freq.ANN
Listing Details
- Listing OfficePREP Realty
Condo Fee Includes
Common Area Maintenance, Maintenance Grounds, Snow Removal, Trash
Goods Included
Built-in Features, Granite Counters, Open Floorplan
Exterior
- Exterior FeaturesPrivate Yard
- RoofAsphalt Shingle
- ConstructionVinyl Siding, Wood Frame
- FoundationPoured Concrete
- Front ExposureS
- Frontage Metres9.45M 31`0"
Room Dimensions
- Dining Room12`7 x 6`7
- Family Room16`6 x 16`7
- Kitchen8`8 x 15`9
- Living Room16`4 x 13`2
- Master Bedroom14`9 x 13`8
- Bedroom 212`4 x 13`5
- Bedroom 312`7 x 11`9
Data is supplied by Pillar 9™ MLS® System. Pillar 9™ is the owner of the copyright in its MLS® System. Data is deemed reliable but is not guaranteed accurate by Pillar 9™. The trademarks MLS®, Multiple Listing Service® and the associated logos are owned by The Canadian Real Estate Association (CREA) and identify the quality of services provided by real estate professionals who are members of CREA. Used under license.
























































