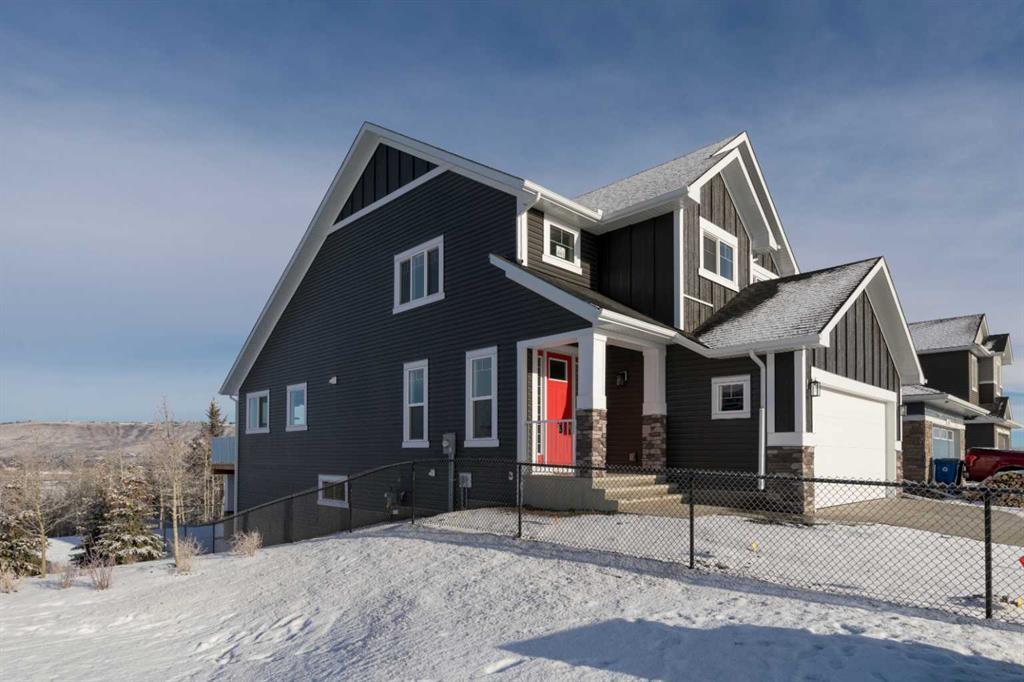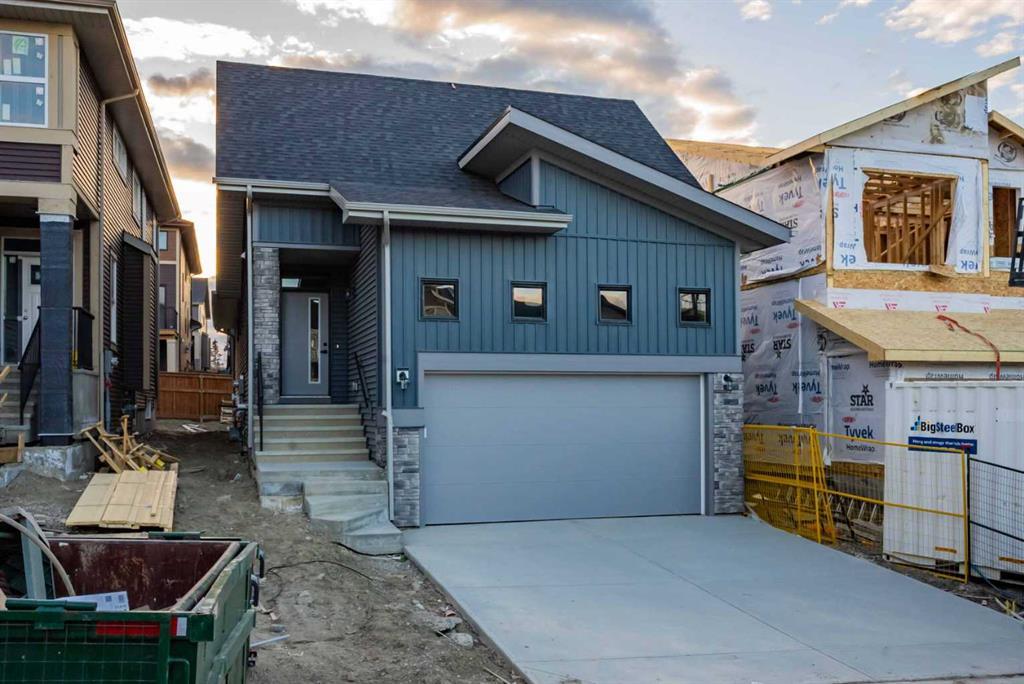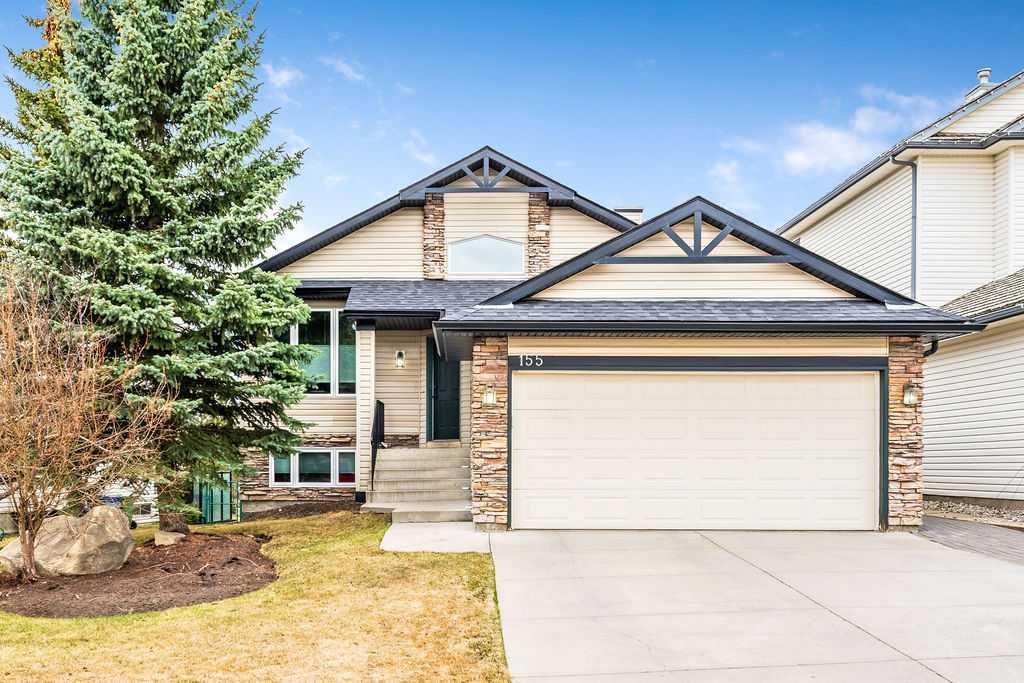443 Rivercrest View.
Cochrane,
Alberta
T4C 3C7
Amenities
- Parking Spaces4
- # of Garages2
Appliances
Dishwasher, Garage Control(s), Gas Stove, Microwave, Range Hood, Refrigerator
Lot Description
Backs on to Park/Green Space, No Neighbours Behind, Rectangular Lot, Views
Listing Details
- Listing OfficeRoyal LePage Benchmark
Goods Included
Double Vanity, High Ceilings, Kitchen Island, No Animal Home, No Smoking Home, Open Floorplan, Quartz Counters, Recessed Lighting, Soaking Tub, Vaulted Ceiling(s), Vinyl Windows, Walk-In Closet(s)
Exterior
- Exterior FeaturesNone
- RoofAsphalt
- ConstructionWood Frame
- FoundationPoured Concrete
- Front ExposureS
- Frontage Metres12.69M 41`8"
Room Dimensions
- Dining Room16`7 x 9`8
- Kitchen15`6 x 11`4
- Living Room16`7 x 12`0
- Master Bedroom12`1 x 15`0
- Bedroom 210`8 x 14`9
- Bedroom 310`0 x 12`5
- Other Room 127`11 x 49`6
Data is supplied by Pillar 9™ MLS® System. Pillar 9™ is the owner of the copyright in its MLS® System. Data is deemed reliable but is not guaranteed accurate by Pillar 9™. The trademarks MLS®, Multiple Listing Service® and the associated logos are owned by The Canadian Real Estate Association (CREA) and identify the quality of services provided by real estate professionals who are members of CREA. Used under license.












































