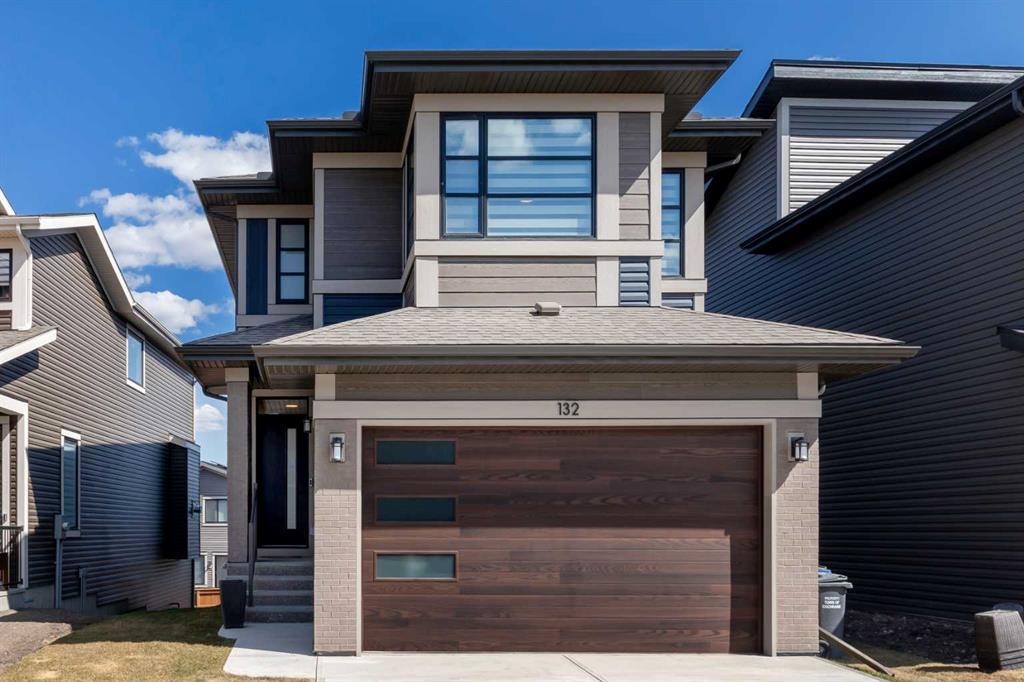83 Sunvalley Way.
Cochrane,
Alberta
T4C 0X8
Amenities
- Parking Spaces4
- # of Garages4
Appliances
Dishwasher, Dryer, Microwave, Range, Refrigerator, Washer
Construction
Stone, Vinyl Siding, Wood Frame
Room Dimensions
- Dining Room11`2 x 9`11
- Family Room17`10 x 12`0
- Kitchen11`2 x 15`11
- Living Room13`9 x 14`3
- Master Bedroom14`7 x 14`1
- Bedroom 29`10 x 11`9
- Bedroom 39`10 x 12`3
- Bedroom 410`4 x 9`11
Goods Included
Breakfast Bar, Built-in Features, Kitchen Island, Open Floorplan, Quartz Counters, Separate Entrance, Soaking Tub, Walk-In Closet(s)
Data is supplied by Pillar 9™ MLS® System. Pillar 9™ is the owner of the copyright in its MLS® System. Data is deemed reliable but is not guaranteed accurate by Pillar 9™. The trademarks MLS®, Multiple Listing Service® and the associated logos are owned by The Canadian Real Estate Association (CREA) and identify the quality of services provided by real estate professionals who are members of CREA. Used under license.


















































