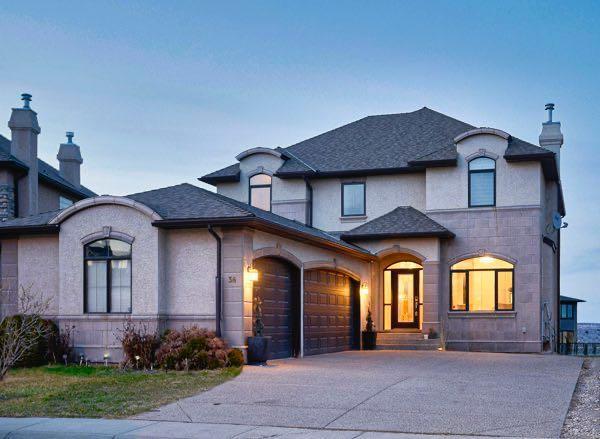139 Valhalla Crescent Northwest.
Calgary,
Alberta
T3A 1Z7
Appliances
Built-In Oven, Central Air Conditioner, Gas Cooktop, Microwave
Lot Description
Back Yard, Backs on to Park/Green Space, See Remarks
Listing Details
- Listing OfficeRE/MAX Realty Professionals
Goods Included
Granite Counters, High Ceilings, Kitchen Island, See Remarks, Soaking Tub, Vaulted Ceiling(s), Wired for Sound, Wet Bar
Exterior
- Exterior FeaturesPrivate Yard
- RoofAsphalt Shingle
- ConstructionStone, Stucco, Wood Frame
- FoundationPoured Concrete
- Front ExposureW
- Frontage Metres19.60M 64`4"
Room Dimensions
- Den8`11 x 11`9
- Dining Room13`6 x 14`1
- Kitchen14`0 x 20`7
- Living Room15`4 x 16`4
- Master Bedroom16`0 x 12`11
- Bedroom 210`6 x 12`10
- Bedroom 311`11 x 15`9
- Bedroom 411`11 x 16`9
- Other Room 110`1 x 5`9
Data is supplied by Pillar 9™ MLS® System. Pillar 9™ is the owner of the copyright in its MLS® System. Data is deemed reliable but is not guaranteed accurate by Pillar 9™. The trademarks MLS®, Multiple Listing Service® and the associated logos are owned by The Canadian Real Estate Association (CREA) and identify the quality of services provided by real estate professionals who are members of CREA. Used under license.
























































