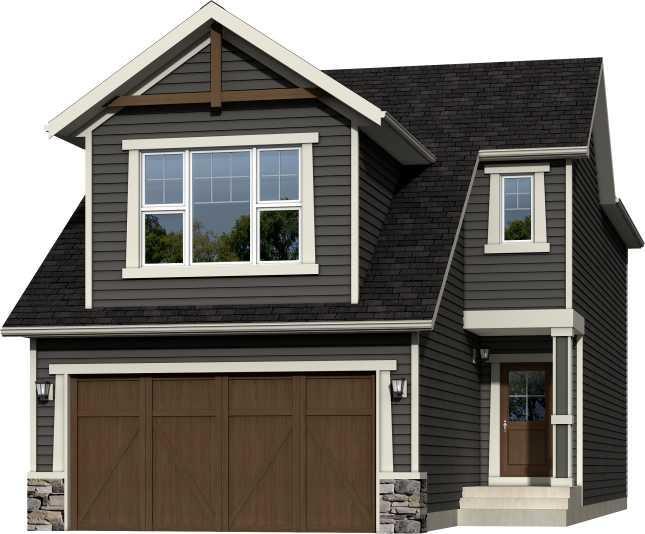90 Evergreen Common Southwest.
Calgary,
Alberta
T2Y 4N7
REDUCED
Amenities
- AmenitiesNone
- Parking Spaces4
- # of Garages3
Appliances
Dishwasher, Dryer, Garage Control(s), Garburator, Gas Stove, Microwave, Range Hood, Refrigerator, Washer, Window Coverings, Central Air Conditioner, Water Softener
Lot Description
Back Yard, Landscaped, Many Trees, Street Lighting, Rectangular Lot
Additional Information
- ZoningR-1
- HOA Fees237
- HOA Fees Freq.ANN
Goods Included
Built-in Features, Closet Organizers, Kitchen Island, Natural Woodwork, Open Floorplan, Storage, Walk-In Closet(s)
Room Dimensions
- Dining Room11`0 x 15`0
- Kitchen15`6 x 13`7
- Living Room17`0 x 14`7
- Master Bedroom15`2 x 14`8
- Bedroom 210`11 x 13`4
- Bedroom 311`1 x 14`8
- Bedroom 413`7 x 13`2
Data is supplied by Pillar 9™ MLS® System. Pillar 9™ is the owner of the copyright in its MLS® System. Data is deemed reliable but is not guaranteed accurate by Pillar 9™. The trademarks MLS®, Multiple Listing Service® and the associated logos are owned by The Canadian Real Estate Association (CREA) and identify the quality of services provided by real estate professionals who are members of CREA. Used under license.
























































