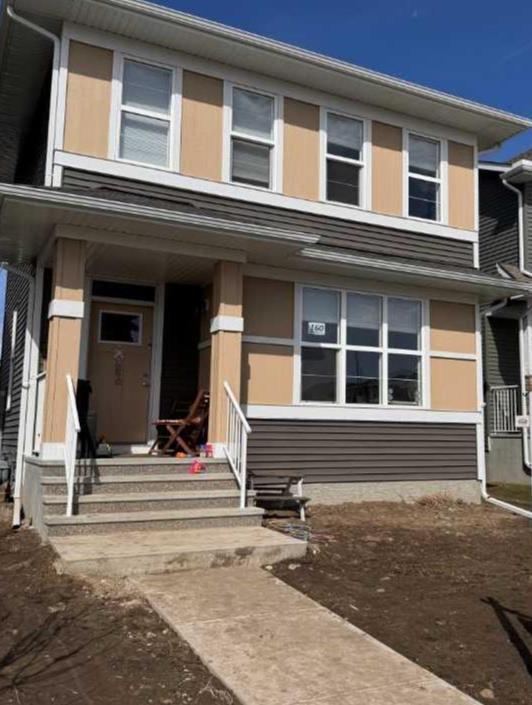160 Chelsea Glen.
Chestermere,
Alberta
T1X 2P4
REDUCED
Goods Included
No Smoking Home, Open Floorplan, Pantry, See Remarks, Walk-In Closet(s)
Listing Details
- Listing OfficeUnison Realty Group Ltd.
Appliances
Central Air Conditioner, Dishwasher, Dryer, Electric Oven, Garage Control(s), Microwave Hood Fan, Refrigerator, Washer, Window Coverings
Room Dimensions
- Dining Room13`0 x 8`5
- Kitchen13`0 x 12`10
- Living Room13`7 x 13`0
- Master Bedroom10`11 x 12`0
- Bedroom 210`10 x 10`1
- Bedroom 39`11 x 10`8
- Bedroom 410`0 x 10`8
Data is supplied by Pillar 9™ MLS® System. Pillar 9™ is the owner of the copyright in its MLS® System. Data is deemed reliable but is not guaranteed accurate by Pillar 9™. The trademarks MLS®, Multiple Listing Service® and the associated logos are owned by The Canadian Real Estate Association (CREA) and identify the quality of services provided by real estate professionals who are members of CREA. Used under license.







































