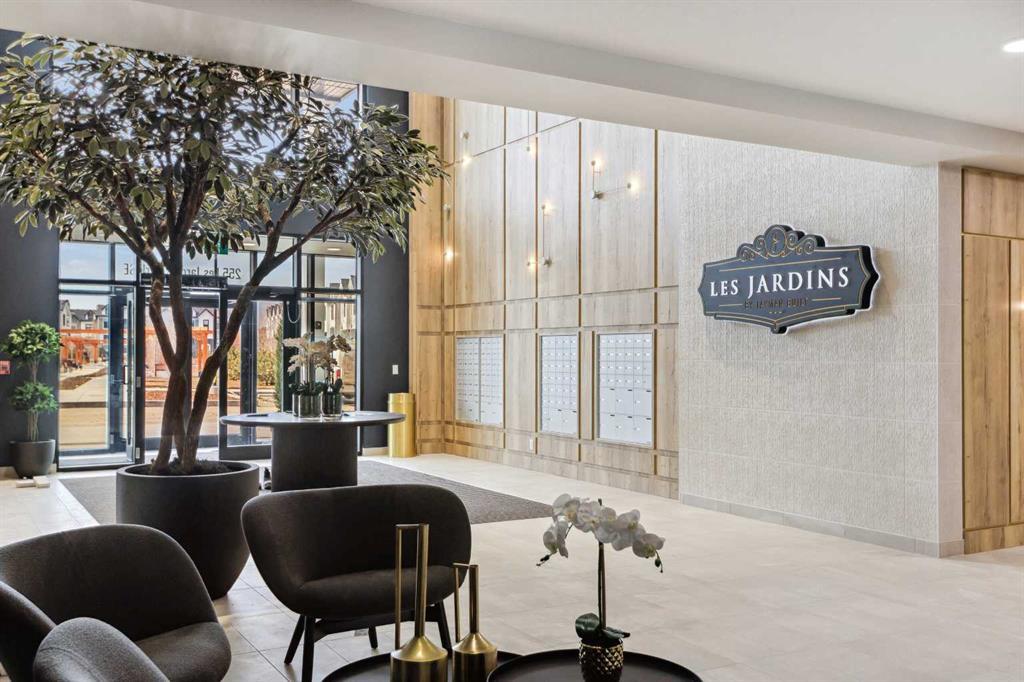108, 255 Les Jardins Park Southeast.
Calgary,
Alberta
T2C 5V3
Interior
- CoolingCentral Air
- # of Stories4
- FlooringVinyl
Appliances
Dishwasher, Dryer, Electric Stove, Microwave Hood Fan, Refrigerator, Washer
Exterior
- Exterior FeaturesCourtyard, Garden
- RoofAsphalt Shingle, Tar/Gravel
- FoundationPoured Concrete
- Front ExposureW
Listing Details
- Listing OfficeJayman Realty Inc.
Condo Fee Includes
Amenities of HOA/Condo, Common Area Maintenance, Heat, Insurance, Maintenance Grounds, Professional Management, Reserve Fund Contributions
Goods Included
Breakfast Bar, Closet Organizers, High Ceilings, Kitchen Island, No Animal Home, No Smoking Home, Open Floorplan, Quartz Counters, Recessed Lighting, Smart Home, Vinyl Windows, Walk-In Closet(s)
Construction
Cement Fiber Board, See Remarks, Wood Frame
Room Dimensions
- Kitchen10`8 x 8`8
- Master Bedroom9`11 x 12`9
- Bedroom 29`11 x 11`7
Data is supplied by Pillar 9™ MLS® System. Pillar 9™ is the owner of the copyright in its MLS® System. Data is deemed reliable but is not guaranteed accurate by Pillar 9™. The trademarks MLS®, Multiple Listing Service® and the associated logos are owned by The Canadian Real Estate Association (CREA) and identify the quality of services provided by real estate professionals who are members of CREA. Used under license.




















