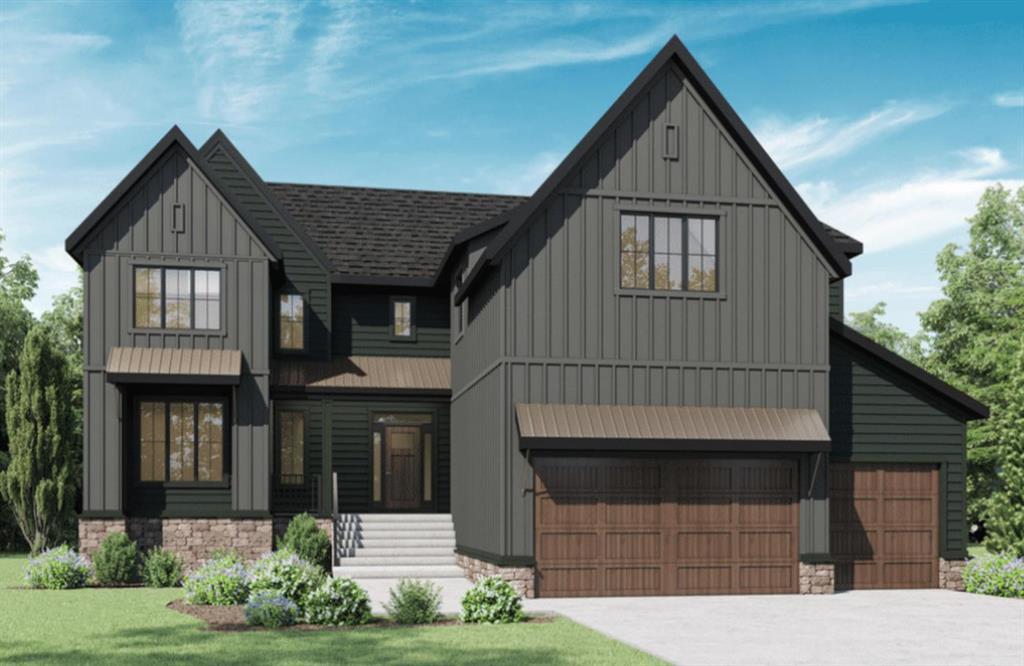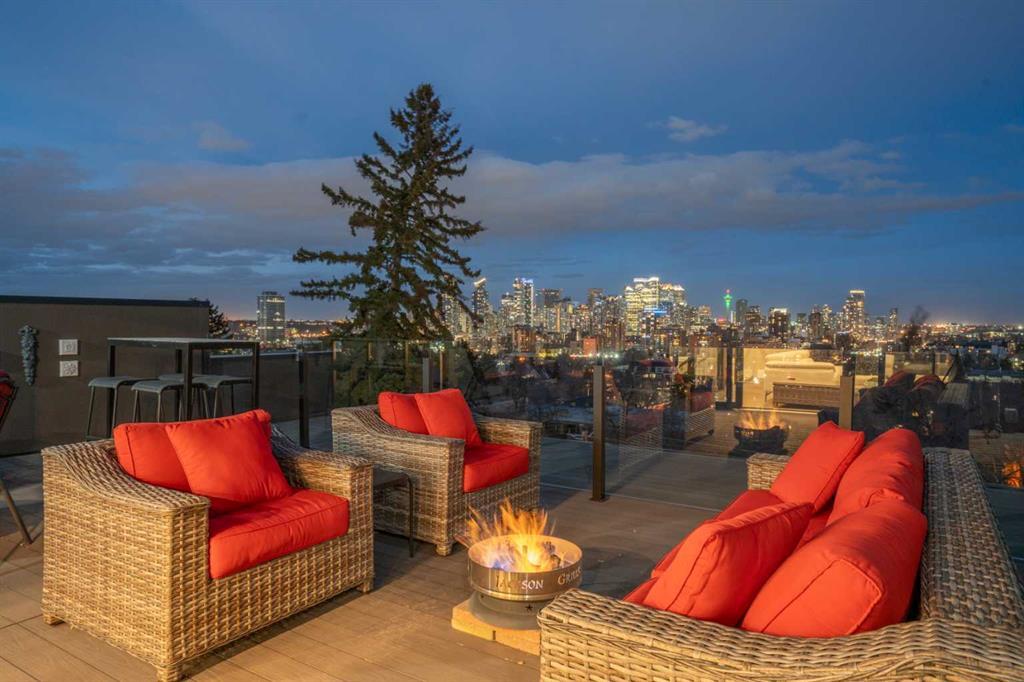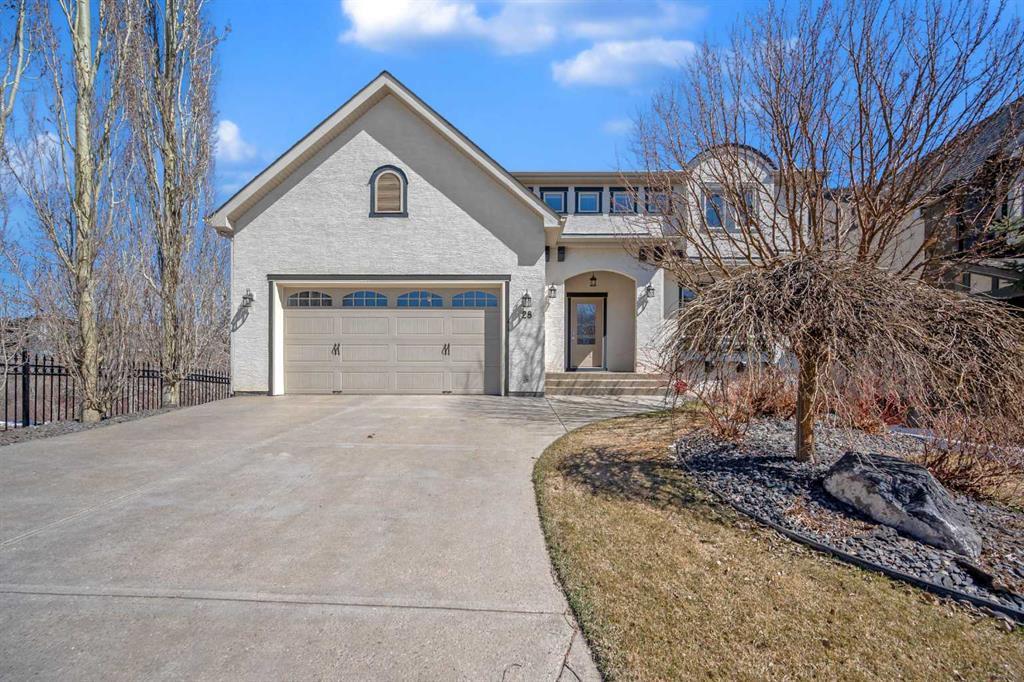657 Quarry Way Southeast.
Calgary,
Alberta
T2H 2X2
Appliances
Dishwasher, Garage Control(s), Gas Range, Microwave, Range Hood, Refrigerator, Window Coverings, Wine Refrigerator, Tankless Water Heater
Lot Description
Back Yard, Backs on to Park/Green Space, No Neighbours Behind, Creek/River/Stream/Pond
Room Dimensions
- Den11`4 x 10`6
- Dining Room17`8 x 12`0
- Kitchen17`4 x 13`10
- Living Room16`0 x 15`10
- Master Bedroom15`6 x 14`0
- Bedroom 212`2 x 11`0
- Bedroom 312`4 x 10`6
- Bedroom 411`4 x 10`8
Goods Included
Built-in Features, Double Vanity, High Ceilings, Kitchen Island, No Animal Home, No Smoking Home, Open Floorplan, Pantry, Quartz Counters, Soaking Tub, Vaulted Ceiling(s), Walk-In Closet(s), Tankless Hot Water
Exterior
- Exterior FeaturesNone
- RoofAsphalt Shingle, Metal
- FoundationPoured Concrete
- Front ExposureNE
- Frontage Metres17.78M 58`4"
Construction
Stone, Wood Frame, Composite Siding
Additional Information
- ZoningR-1
- HOA Fees251
- HOA Fees Freq.ANN
Listing Details
- Listing OfficeRE/MAX First
Data is supplied by Pillar 9™ MLS® System. Pillar 9™ is the owner of the copyright in its MLS® System. Data is deemed reliable but is not guaranteed accurate by Pillar 9™. The trademarks MLS®, Multiple Listing Service® and the associated logos are owned by The Canadian Real Estate Association (CREA) and identify the quality of services provided by real estate professionals who are members of CREA. Used under license.
























































