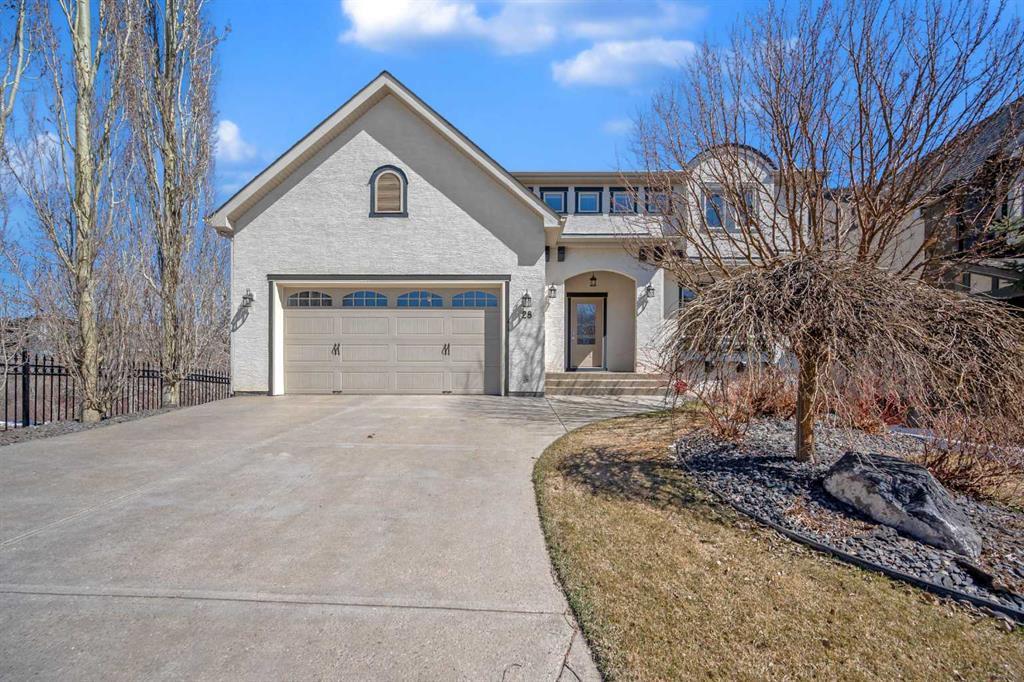1304 Colgrove Avenue Northeast.
Calgary,
Alberta
T2E 5C4
Amenities
- Parking Spaces4
- # of Garages2
Appliances
Bar Fridge, Built-In Oven, Central Air Conditioner, Dishwasher, Garage Control(s), Microwave, Refrigerator, Washer/Dryer Stacked, Window Coverings, Built-In Gas Range, Wine Refrigerator
Construction
Stucco, Wood Frame, Wood Siding
Listing Details
- Listing OfficeReal Broker
Goods Included
Bar, Breakfast Bar, Ceiling Fan(s), Closet Organizers, Double Vanity, High Ceilings, Kitchen Island, No Animal Home, No Smoking Home, Open Floorplan, Pantry, Quartz Counters, Soaking Tub, Storage, Vinyl Windows
Lot Description
Back Lane, Back Yard, City Lot, Corner Lot, Lawn, Low Maintenance Landscape, Level, Views, Underground Sprinklers
Room Dimensions
- Dining Room7`4 x 13`1
- Kitchen15`7 x 20`11
- Living Room21`6 x 30`7
- Master Bedroom23`5 x 12`1
- Bedroom 213`2 x 9`10
- Bedroom 311`3 x 9`6
- Bedroom 411`7 x 14`7
- Other Room 18`6 x 9`9
Data is supplied by Pillar 9™ MLS® System. Pillar 9™ is the owner of the copyright in its MLS® System. Data is deemed reliable but is not guaranteed accurate by Pillar 9™. The trademarks MLS®, Multiple Listing Service® and the associated logos are owned by The Canadian Real Estate Association (CREA) and identify the quality of services provided by real estate professionals who are members of CREA. Used under license.























































