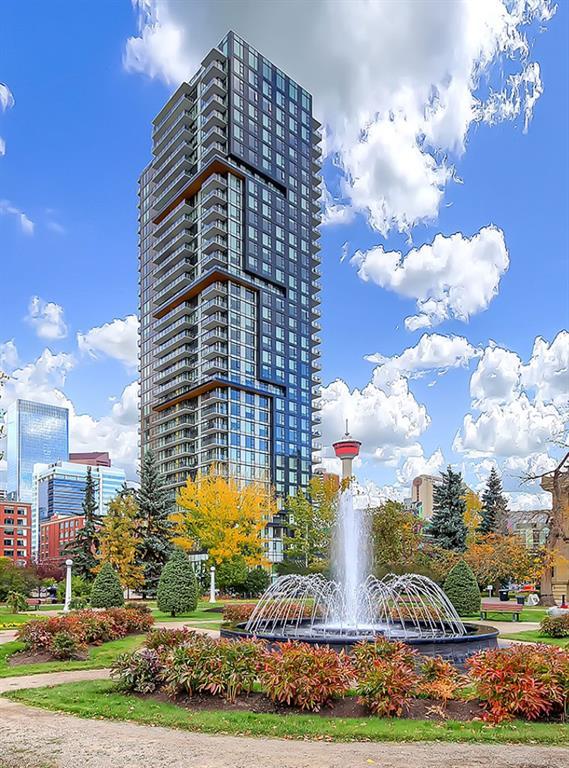205, 88 Arbour Lake Road Northwest, Arbour Lake, , T3G 0C2
- 2 Beds
- 2 Full Baths
- 988 SqFt
Residential
Calgary, Alberta
Gorgeous Two Bedroom, Two Bath, End Unit With Two Side By Side Underground Parking Stalls. West Facing Mountain Views Plus A Mini-split Air Conditioning Unit And A Gas Fireplace In The Living Room - You Can Enjoy All The Seasons Here! Open ...(more)
































