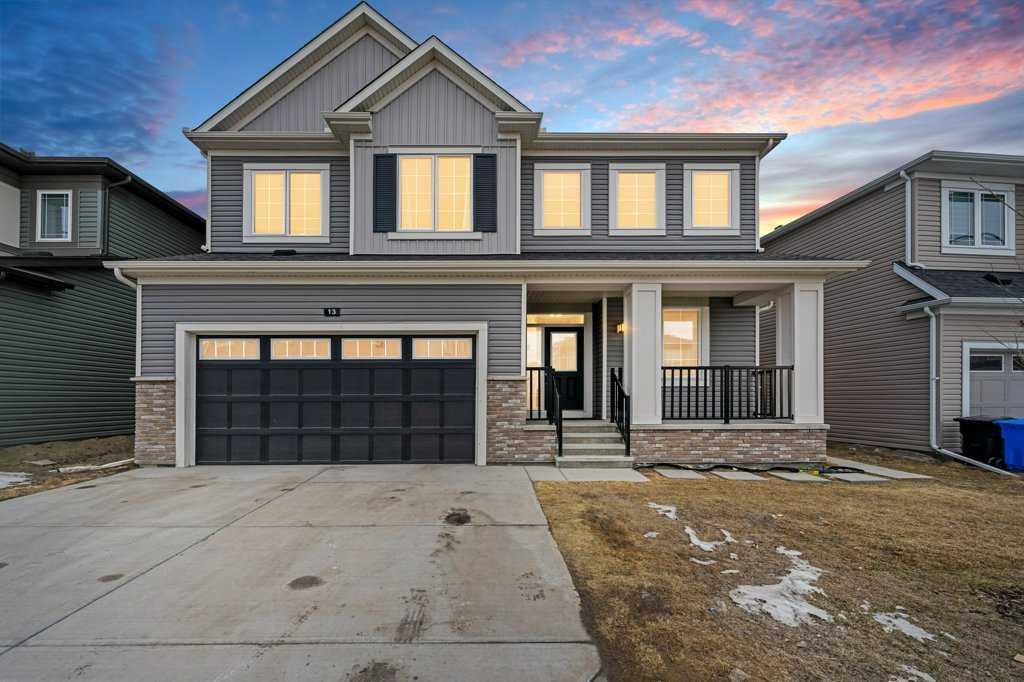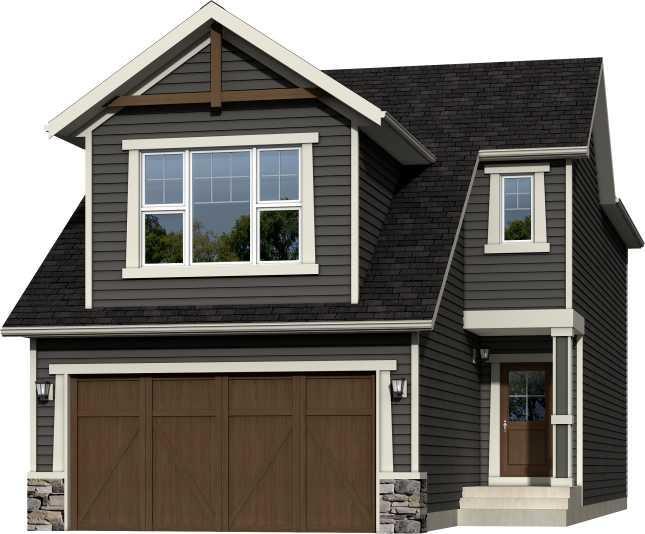13 Cityspring Common Northeast.
Calgary,
Alberta
T3N 1Z9
Amenities
- Parking Spaces4
- # of Garages2
Interior
- HeatingForced Air
- CoolingNone
- Has BasementYes
- FireplaceYes
- # of Fireplaces1
- FireplacesGas
Appliances
Dishwasher, Dryer, Electric Stove, Garage Control(s), Microwave, Range Hood, Refrigerator, Stove(s), Washer, Washer/Dryer, Window Coverings
Listing Details
- Listing OfficePREP Realty
Goods Included
Double Vanity, French Door, Granite Counters, Kitchen Island, No Animal Home, No Smoking Home, Open Floorplan, Pantry, Separate Entrance, Vinyl Windows
Construction
Brick, Vinyl Siding, Wood Frame
Room Dimensions
- Den9`6 x 10`6
- Dining Room11`7 x 16`6
- Kitchen9`2 x 16`5
- Living Room15`1 x 19`8
- Master Bedroom15`6 x 18`10
- Bedroom 210`0 x 12`10
- Bedroom 310`0 x 13`8
- Bedroom 410`6 x 11`6
Data is supplied by Pillar 9™ MLS® System. Pillar 9™ is the owner of the copyright in its MLS® System. Data is deemed reliable but is not guaranteed accurate by Pillar 9™. The trademarks MLS®, Multiple Listing Service® and the associated logos are owned by The Canadian Real Estate Association (CREA) and identify the quality of services provided by real estate professionals who are members of CREA. Used under license.






















































