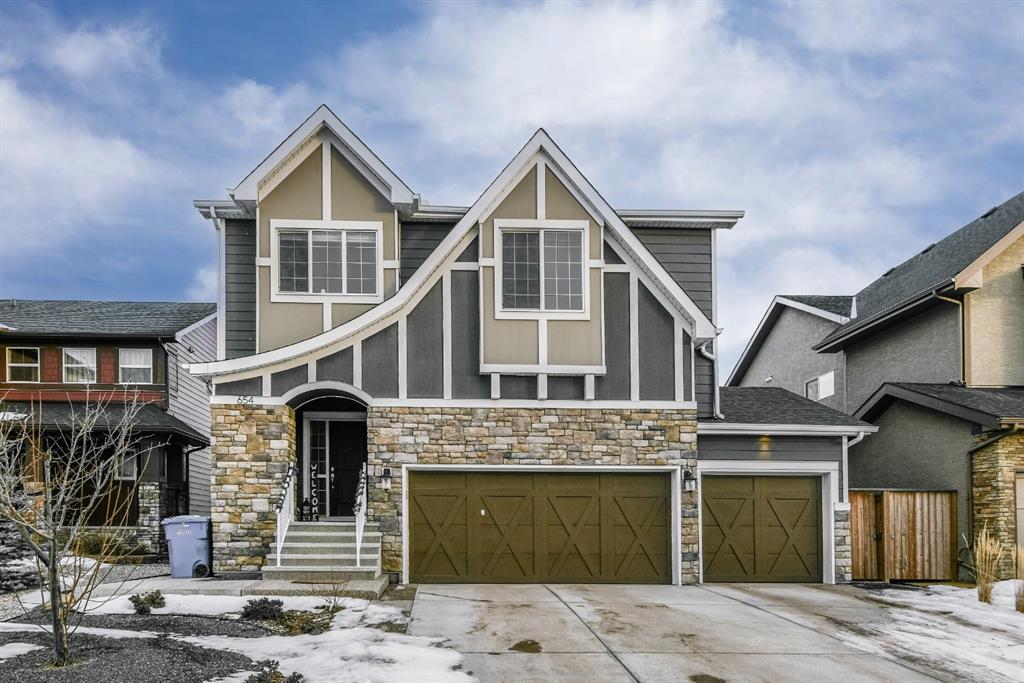654 Marina Drive.
Chestermere,
Alberta
T1X 0C5
Goods Included
Closet Organizers, Double Vanity, Granite Counters, Kitchen Island, Pantry, Soaking Tub, Vaulted Ceiling(s), Walk-In Closet(s), Wet Bar
Construction
Composite Siding, Concrete, Stone, Wood Frame
Listing Details
- Listing OfficeRE/MAX Crown
Appliances
Dishwasher, Garage Control(s), Gas Stove, Microwave, Range Hood, Refrigerator, Washer/Dryer, Window Coverings
Lot Description
Back Yard, Lawn, Interior Lot, Landscaped, Rectangular Lot
Room Dimensions
- Dining Room14`6 x 8`9
- Family Room21`1 x 18`11
- Kitchen14`6 x 12`7
- Living Room13`5 x 13`4
- Master Bedroom14`8 x 14`7
- Bedroom 213`4 x 11`11
- Bedroom 313`8 x 12`8
- Bedroom 414`0 x 12`3
Data is supplied by Pillar 9™ MLS® System. Pillar 9™ is the owner of the copyright in its MLS® System. Data is deemed reliable but is not guaranteed accurate by Pillar 9™. The trademarks MLS®, Multiple Listing Service® and the associated logos are owned by The Canadian Real Estate Association (CREA) and identify the quality of services provided by real estate professionals who are members of CREA. Used under license.













































