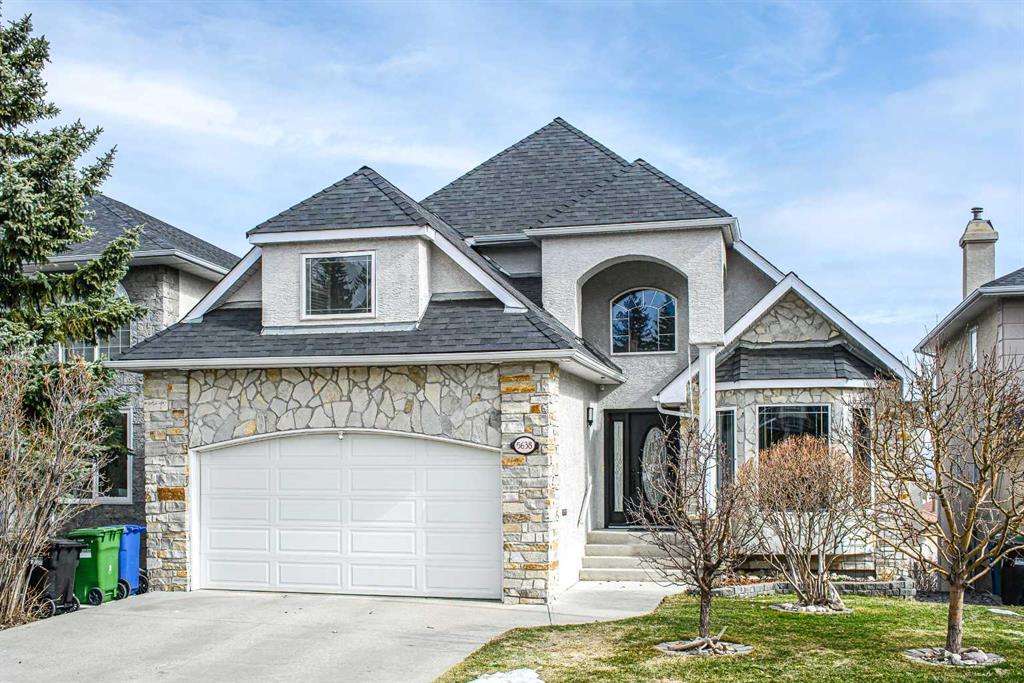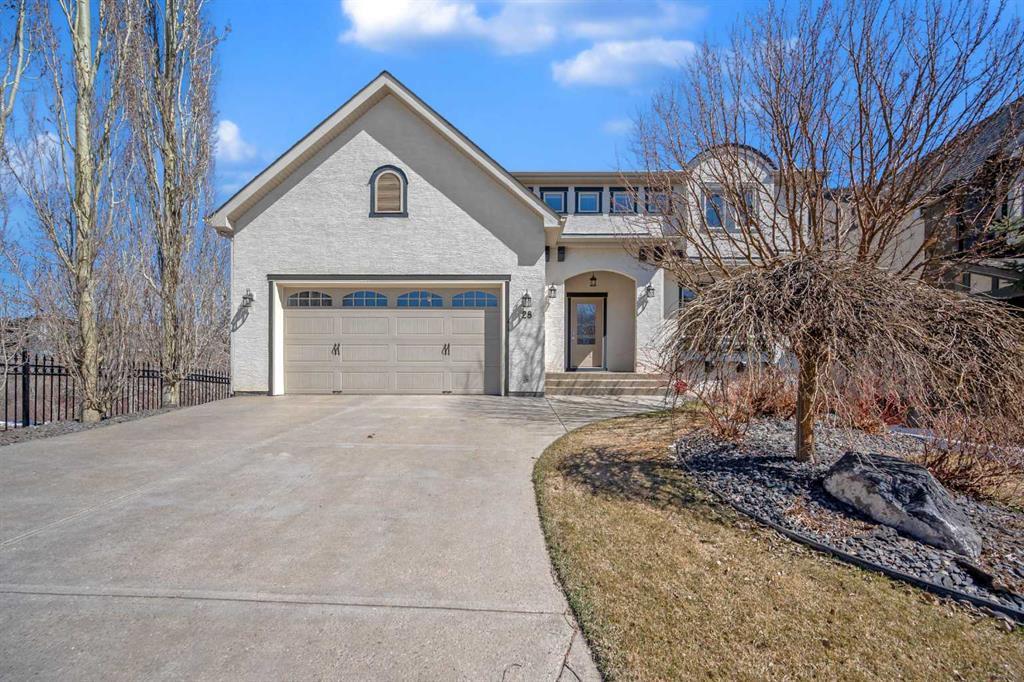5638 Coach Hill Road Southwest.
Calgary,
Alberta
T3H 3K4
Goods Included
Bookcases, Built-in Features, Double Vanity, High Ceilings, No Animal Home, No Smoking Home, Quartz Counters, Separate Entrance, Vaulted Ceiling(s), Master Downstairs
Exterior
- Exterior FeaturesPrivate Yard
- RoofAsphalt Shingle
- ConstructionBrick, Stucco, Wood Frame
- FoundationPoured Concrete
- Front ExposureSW
- Frontage Metres14.78M 48`6"
Room Dimensions
- Dining Room10`6 x 18`0
- Kitchen11`11 x 13`4
- Living Room20`5 x 16`8
- Master Bedroom15`3 x 11`10
- Bedroom 211`1 x 10`3
- Bedroom 311`10 x 12`9
- Bedroom 412`11 x 11`5
Interior
- HeatingBoiler, In Floor, Natural Gas
- CoolingNone
- Has BasementYes
- FireplaceYes
- # of Fireplaces2
- FireplacesBasement, Gas, Living Room
- Basement DevelopmentFinished, Full, Walk-Out
- Basement TypeFinished, Full, Walk-Out
- FlooringCarpet, Ceramic Tile, Hardwood
Appliances
Dishwasher, Dryer, Gas Stove, Range Hood, Refrigerator, Washer, Window Coverings
Lot Description
Backs on to Park/Green Space, Cul-De-Sac, Environmental Reserve
Listing Details
- Listing OfficeFirst Place Realty
Data is supplied by Pillar 9™ MLS® System. Pillar 9™ is the owner of the copyright in its MLS® System. Data is deemed reliable but is not guaranteed accurate by Pillar 9™. The trademarks MLS®, Multiple Listing Service® and the associated logos are owned by The Canadian Real Estate Association (CREA) and identify the quality of services provided by real estate professionals who are members of CREA. Used under license.
























































