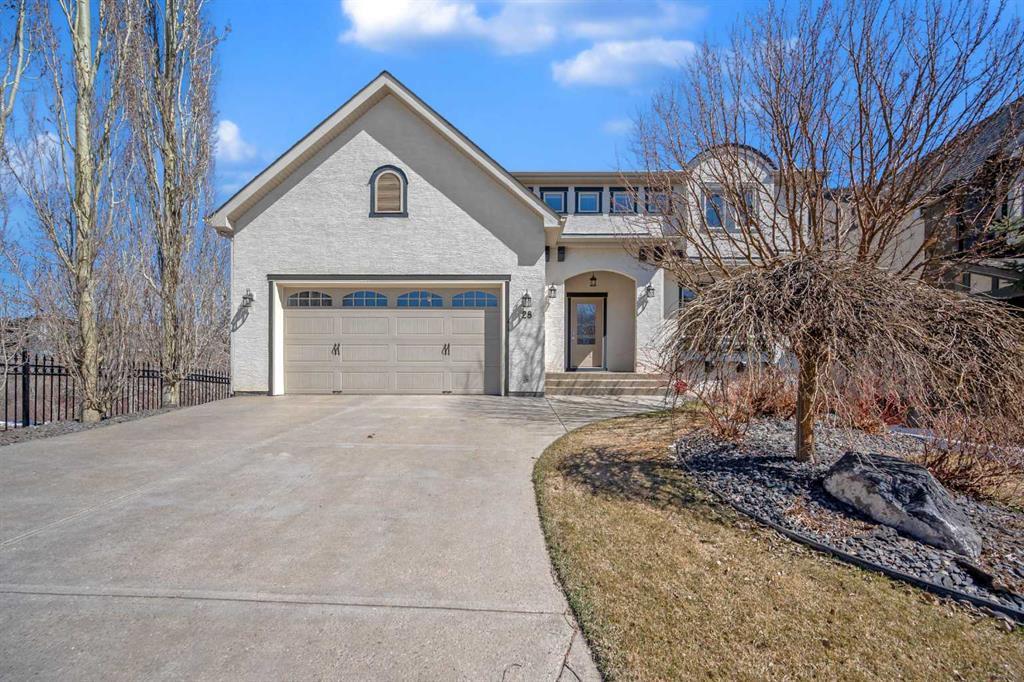22 Varcove Place Northwest.
Calgary,
Alberta
T3A 0C2
Goods Included
Built-in Features, Double Vanity, Kitchen Island, No Animal Home, No Smoking Home, Quartz Counters, Vinyl Windows, Bar, Recessed Lighting
Room Dimensions
- Dining Room10`4 x 16`1
- Kitchen13`4 x 16`6
- Master Bedroom14`11 x 13`10
- Bedroom 29`10 x 11`1
- Bedroom 39`10 x 11`7
- Bedroom 412`4 x 8`1
Appliances
Dishwasher, Dryer, Garage Control(s), Microwave, Refrigerator, Washer, Window Coverings, Bar Fridge, Gas Range
Lot Description
Cul-De-Sac, Landscaped, Private
Listing Details
- Listing OfficeCentury 21 Bamber Realty LTD.
Data is supplied by Pillar 9™ MLS® System. Pillar 9™ is the owner of the copyright in its MLS® System. Data is deemed reliable but is not guaranteed accurate by Pillar 9™. The trademarks MLS®, Multiple Listing Service® and the associated logos are owned by The Canadian Real Estate Association (CREA) and identify the quality of services provided by real estate professionals who are members of CREA. Used under license.
























































