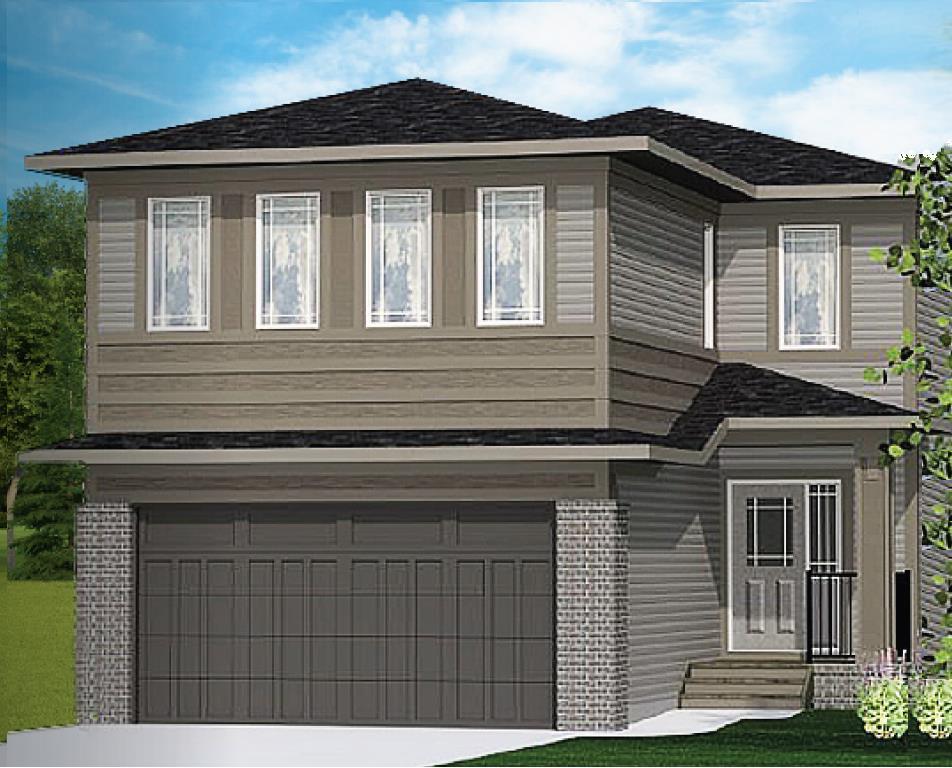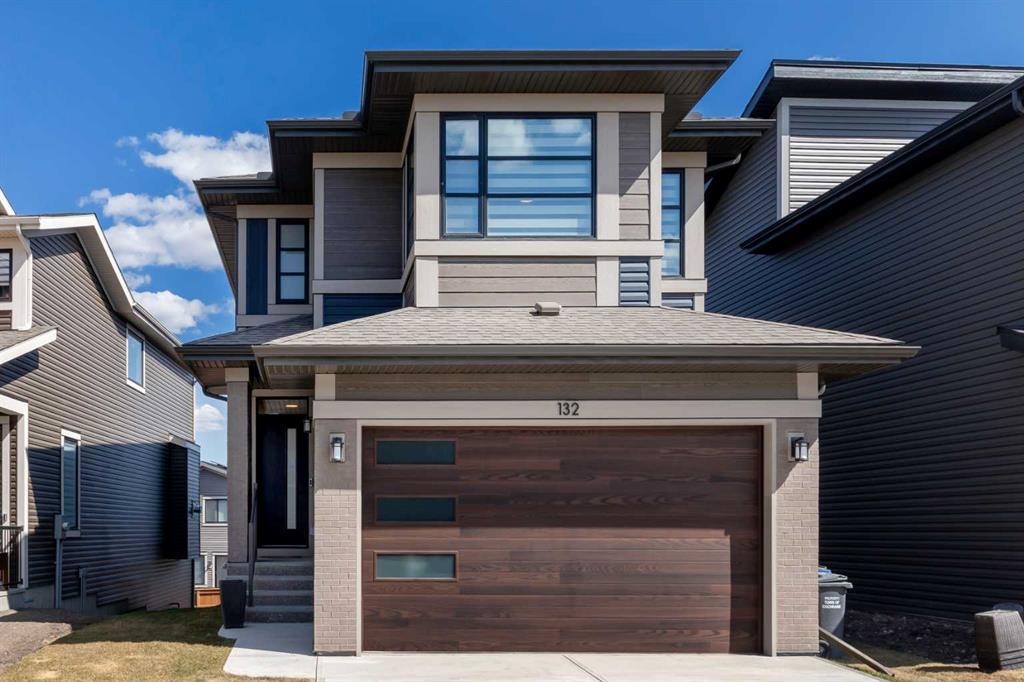44 Emberside Green.
Cochrane,
Alberta
T4C 3C9
Amenities
- AmenitiesNone
- Parking Spaces4
- # of Garages2
Appliances
Dishwasher, Garage Control(s), Gas Range, Microwave, Range Hood, Refrigerator, Tankless Water Heater
Construction
Concrete, Manufactured Floor Joist, Vinyl Siding, Wood Frame
Additional Information
- ZoningR-MX
- HOA Fees53
- HOA Fees Freq.ANN
Listing Details
- Listing OfficeRoyal LePage Benchmark
Goods Included
Bathroom Rough-in, Built-in Features, Closet Organizers, Double Vanity, High Ceilings, Kitchen Island, Low Flow Plumbing Fixtures, No Animal Home, No Smoking Home, Open Floorplan, Pantry, Quartz Counters, Recessed Lighting, Storage, Tankless Hot Water, Tray Ceiling(s), Vinyl Windows, Walk-In Closet(s)
Lot Description
Back Lane, Back Yard, Front Yard, Interior Lot, Rectangular Lot
Room Dimensions
- Kitchen10`4 x 14`1
- Master Bedroom13`0 x 13`8
- Bedroom 212`0 x 9`10
- Bedroom 312`6 x 9`5
Data is supplied by Pillar 9™ MLS® System. Pillar 9™ is the owner of the copyright in its MLS® System. Data is deemed reliable but is not guaranteed accurate by Pillar 9™. The trademarks MLS®, Multiple Listing Service® and the associated logos are owned by The Canadian Real Estate Association (CREA) and identify the quality of services provided by real estate professionals who are members of CREA. Used under license.

























