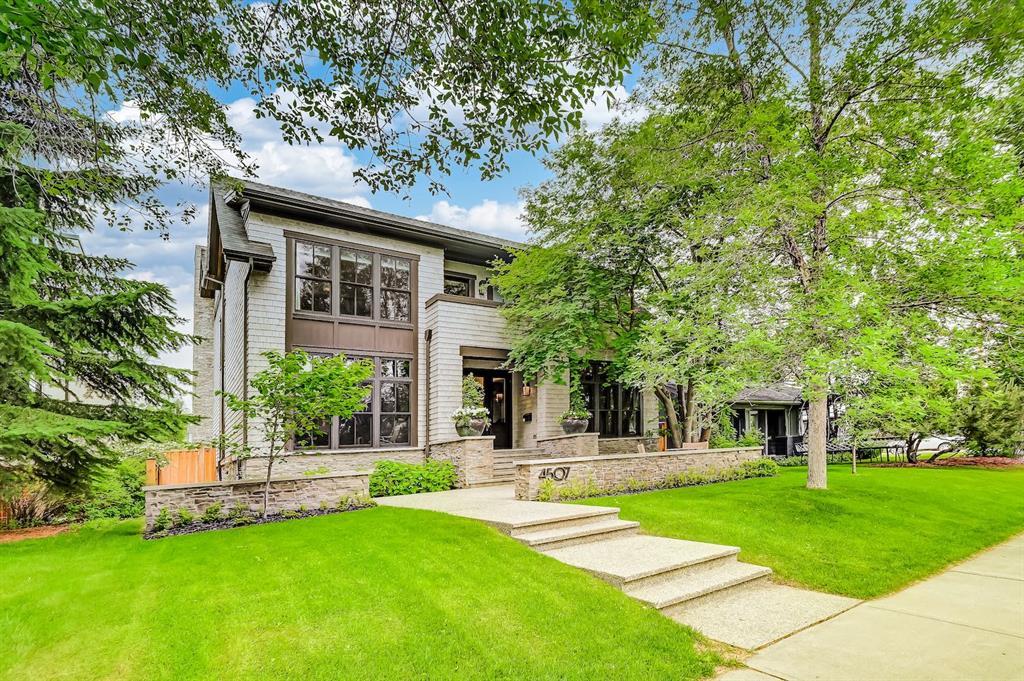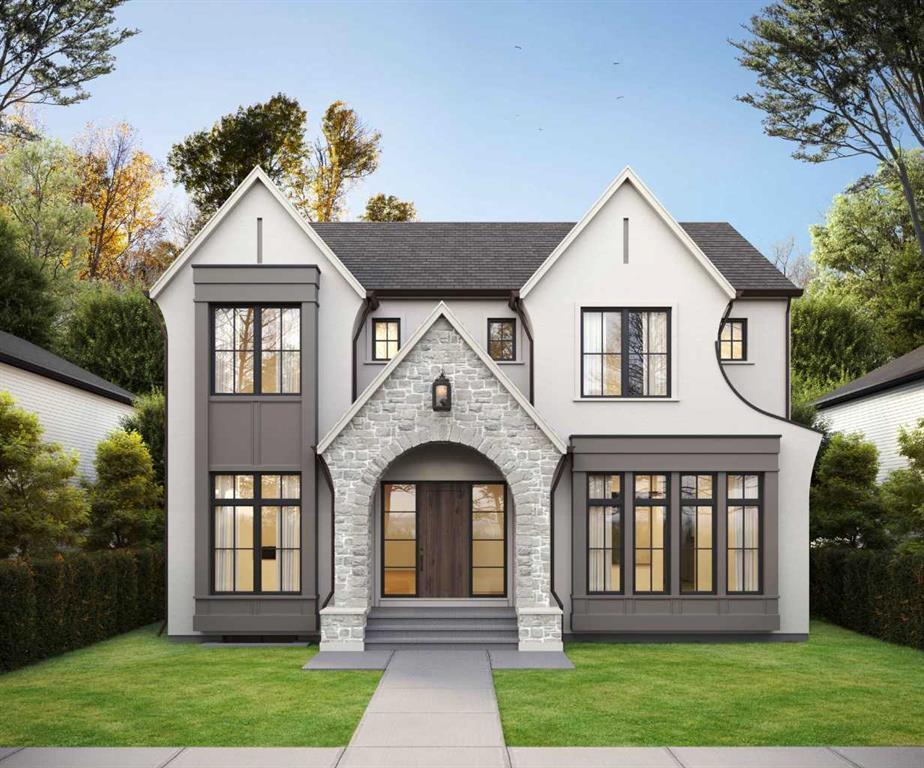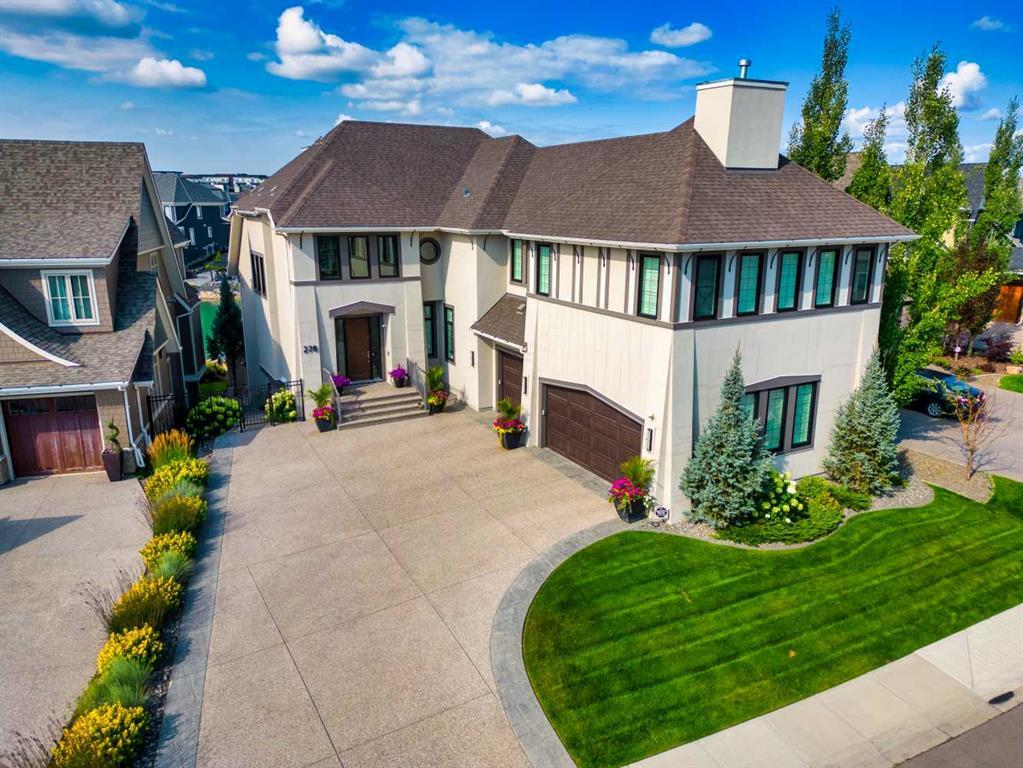4507 4a Street Southwest.
Calgary,
Alberta
T2S 1Z8
Amenities
- Parking Spaces3
- # of Garages3
Appliances
Built-In Oven, Dishwasher, Dryer, Gas Oven, Induction Cooktop, Microwave, Refrigerator, Washer, Wine Refrigerator
Room Dimensions
- Dining Room17`4 x 13`11
- Family Room15`11 x 14`5
- Kitchen19`4 x 14`10
- Living Room19`5 x 13`8
- Master Bedroom18`7 x 14`11
- Bedroom 213`6 x 12`2
- Bedroom 313`6 x 12`2
- Bedroom 417`1 x 12`10
Goods Included
Built-in Features, Chandelier, Closet Organizers, Crown Molding, Double Vanity, High Ceilings, Kitchen Island, Open Floorplan, Pantry, Storage, Walk-In Closet(s), Wired for Sound
Lot Description
Back Lane, Back Yard, Lawn, Garden, Interior Lot, Landscaped, Rectangular Lot, Treed
Listing Details
- Listing OfficeRE/MAX House of Real Estate
Data is supplied by Pillar 9™ MLS® System. Pillar 9™ is the owner of the copyright in its MLS® System. Data is deemed reliable but is not guaranteed accurate by Pillar 9™. The trademarks MLS®, Multiple Listing Service® and the associated logos are owned by The Canadian Real Estate Association (CREA) and identify the quality of services provided by real estate professionals who are members of CREA. Used under license.
























































