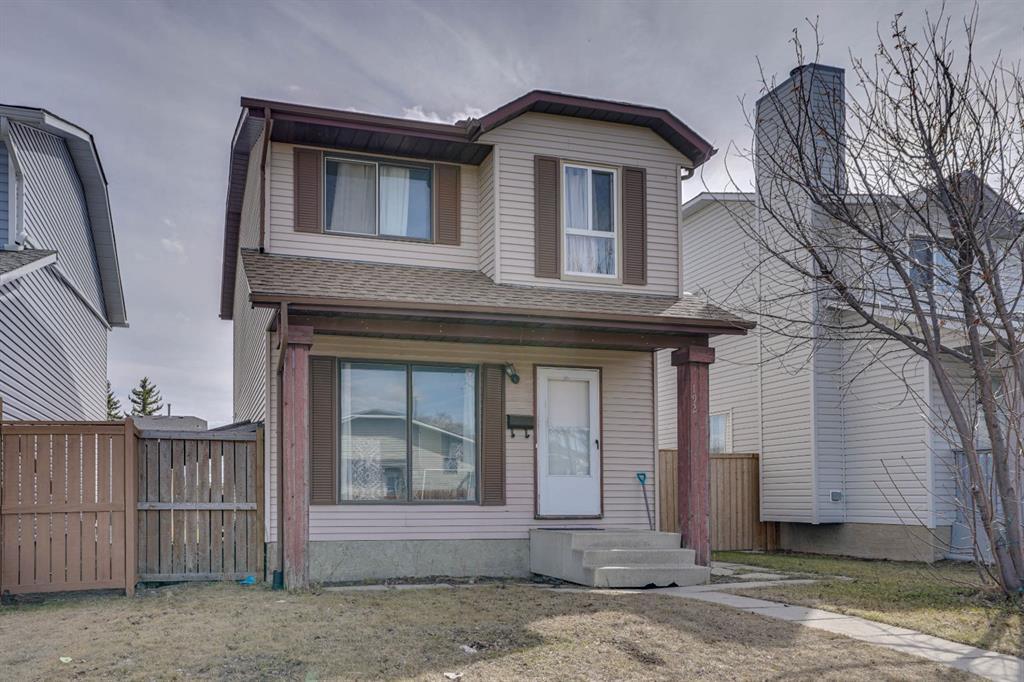11377 Braeside Drive Southwest.
Calgary,
Alberta
T2W 2V6
REDUCED
Goods Included
Kitchen Island, Open Floorplan, Quartz Counters
Exterior
- RoofAsphalt Shingle
- ConstructionConcrete, Mixed
- FoundationPoured Concrete
- Front ExposureS
- Frontage Metres33.52M 110`0"
Lot Description
Garden, Private, City Lot, Dog Run Fenced In
Listing Details
- Listing OfficeGrand Realty
Appliances
Dishwasher, Refrigerator, Stove(s), Washer/Dryer
Room Dimensions
- Den7`7 x 10`6
- Dining Room7`11 x 11`0
- Family Room10`6 x 22`0
- Kitchen8`8 x 17`11
- Living Room15`8 x 11`0
- Master Bedroom15`5 x 12`0
- Bedroom 215`8 x 8`6
- Bedroom 312`1 x 8`10
- Bedroom 413`7 x 8`7
Data is supplied by Pillar 9™ MLS® System. Pillar 9™ is the owner of the copyright in its MLS® System. Data is deemed reliable but is not guaranteed accurate by Pillar 9™. The trademarks MLS®, Multiple Listing Service® and the associated logos are owned by The Canadian Real Estate Association (CREA) and identify the quality of services provided by real estate professionals who are members of CREA. Used under license.





















































