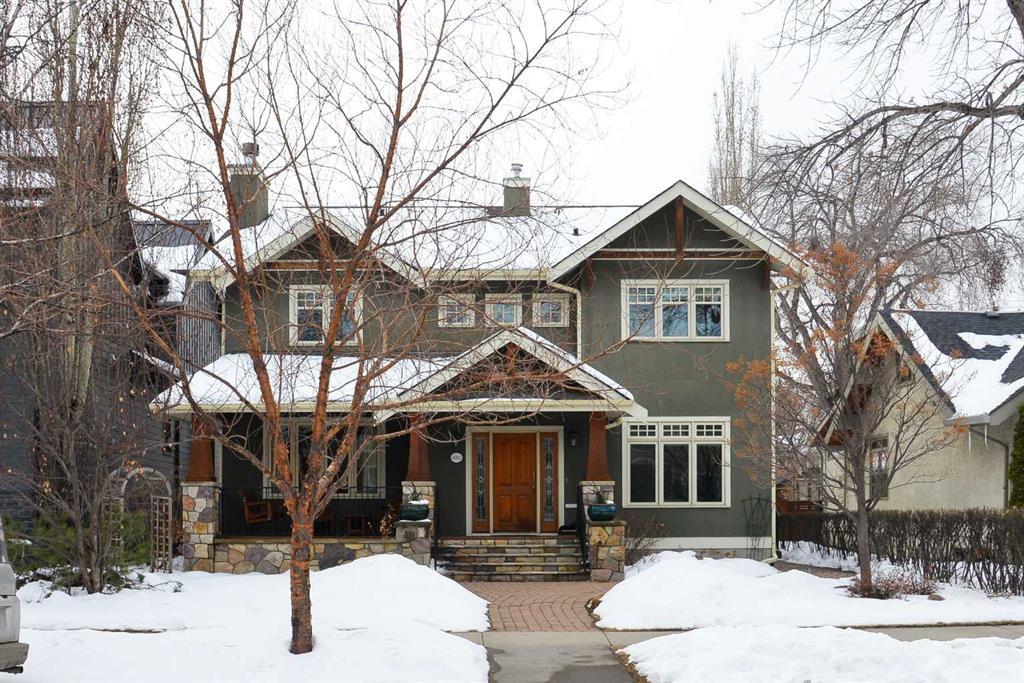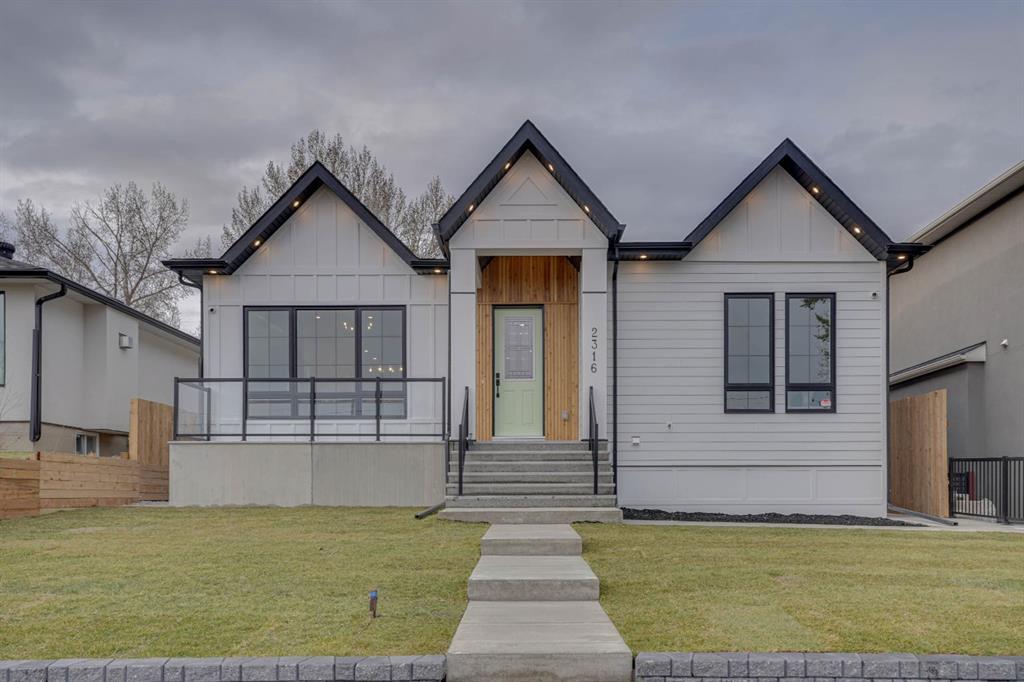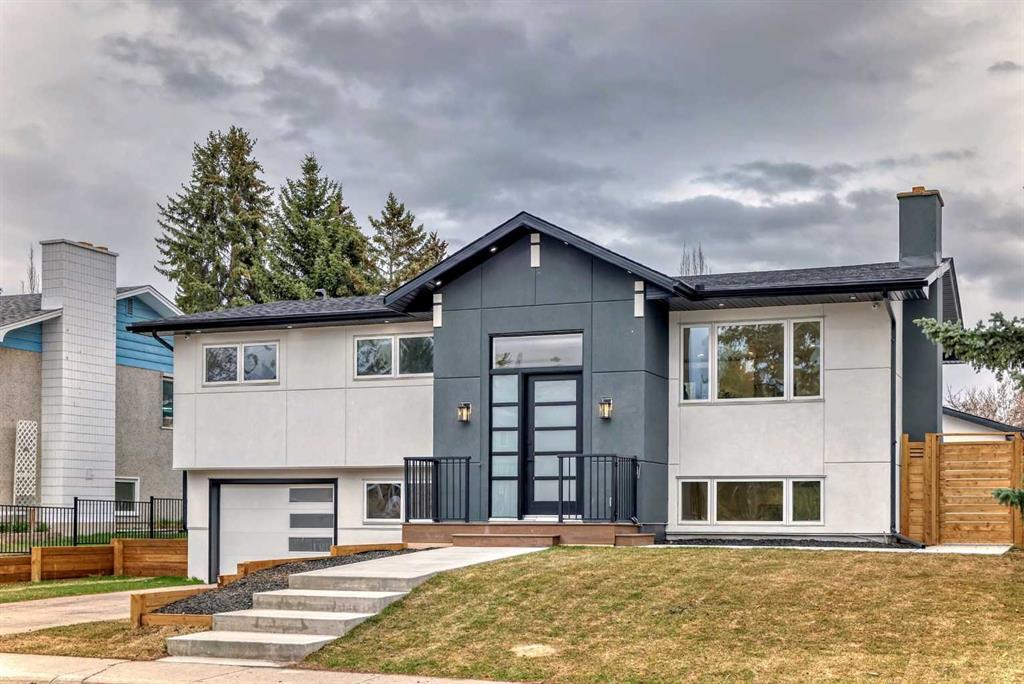3017 3 Street Southwest.
Calgary,
Alberta
T2S 1V2
REDUCED
Goods Included
Built-in Features, Double Vanity, French Door, Kitchen Island, Pantry, See Remarks, Soaking Tub, Walk-In Closet(s)
Room Dimensions
- Dining Room20`0 x 8`10
- Family Room16`11 x 13`11
- Kitchen24`6 x 12`5
- Living Room13`1 x 14`7
- Master Bedroom16`11 x 20`5
- Bedroom 211`11 x 11`9
- Bedroom 313`3 x 15`6
- Bedroom 413`0 x 12`3
Appliances
Built-In Oven, Dishwasher, Dryer, Garburator, Gas Stove, Microwave, Refrigerator, Washer, Water Purifier, Water Softener, Window Coverings
Listing Details
- Listing OfficeRE/MAX Realty Professionals
Data is supplied by Pillar 9™ MLS® System. Pillar 9™ is the owner of the copyright in its MLS® System. Data is deemed reliable but is not guaranteed accurate by Pillar 9™. The trademarks MLS®, Multiple Listing Service® and the associated logos are owned by The Canadian Real Estate Association (CREA) and identify the quality of services provided by real estate professionals who are members of CREA. Used under license.






















































