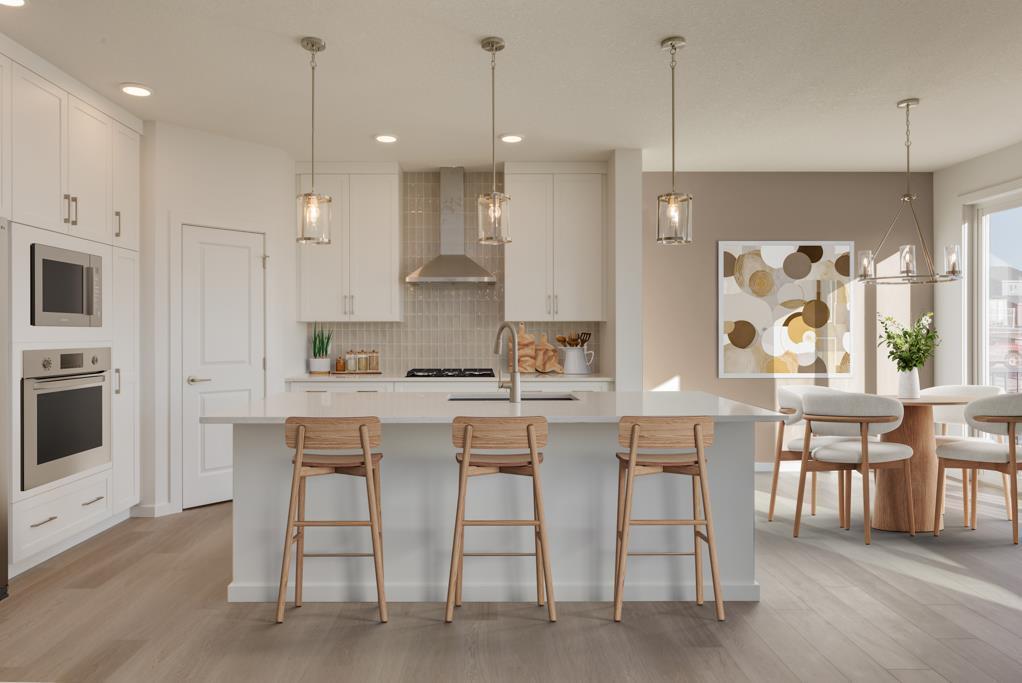53 Royston Terrace Northwest.
Calgary,
Alberta
T3L 0K1
REDUCED
Appliances
Built-In Oven, Dishwasher, Garage Control(s), Gas Cooktop, Microwave, Range Hood, Refrigerator
Room Dimensions
- Kitchen14`0 x 13`6
- Master Bedroom17`4 x 13`0
- Bedroom 211`0 x 13`0
- Bedroom 312`0 x 9`8
Goods Included
Kitchen Island, Pantry, Walk-In Closet(s), Soaking Tub
Lot Description
Back Yard, Front Yard, Rectangular Lot, Zero Lot Line
Additional Information
- ZoningR-G
- HOA Fees600
- HOA Fees Freq.ANN
Data is supplied by Pillar 9™ MLS® System. Pillar 9™ is the owner of the copyright in its MLS® System. Data is deemed reliable but is not guaranteed accurate by Pillar 9™. The trademarks MLS®, Multiple Listing Service® and the associated logos are owned by The Canadian Real Estate Association (CREA) and identify the quality of services provided by real estate professionals who are members of CREA. Used under license.






















